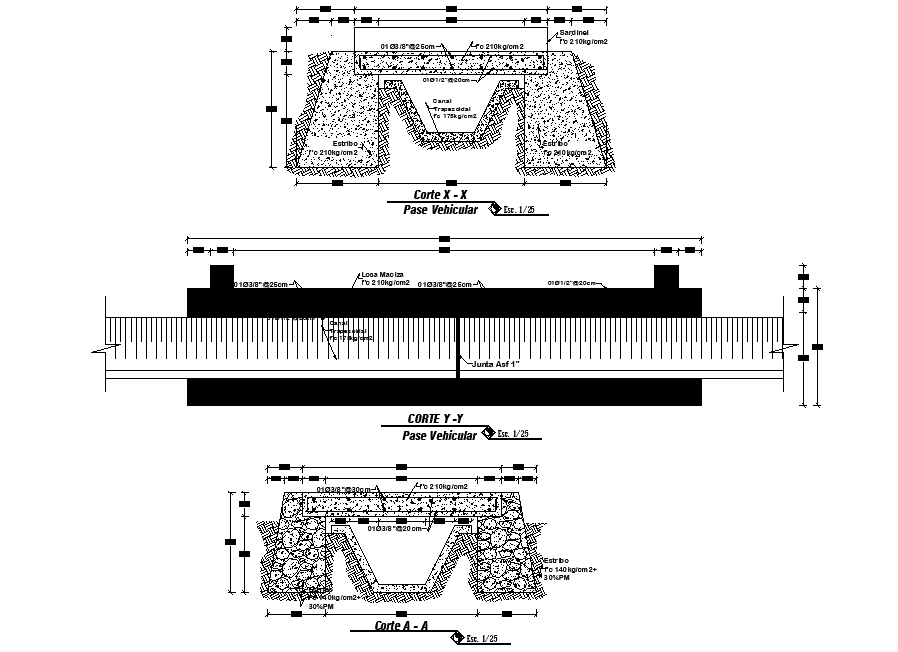Detail of section Vehicular pass dwg file
Description
Detail of section Vehicular pass dwg file, section A-A’ detil, section X-X’ detail, section Y-Y’ detail, dimension detail, naming detail, hatching detail, stone detail, ground floor detail, etc.
Uploaded by:

