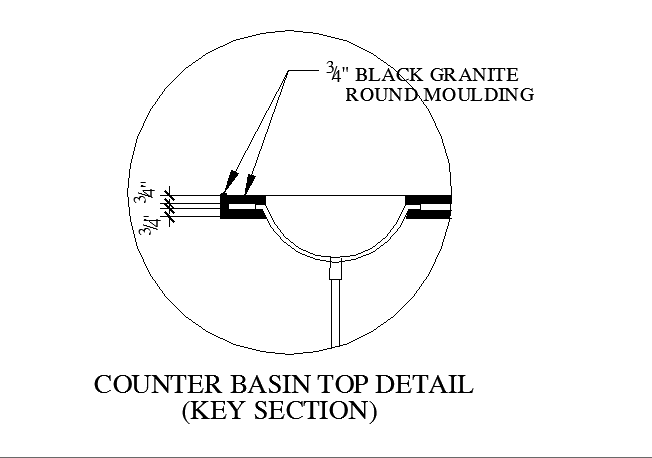Basin counter top detail
Description
Basin counter top detail, here there is sectional detail of a basin counter top design
File Type:
DWG
File Size:
9 KB
Category::
Structure
Sub Category::
Section Plan CAD Blocks & DWG Drawing Models
type:
Gold
Uploaded by:
