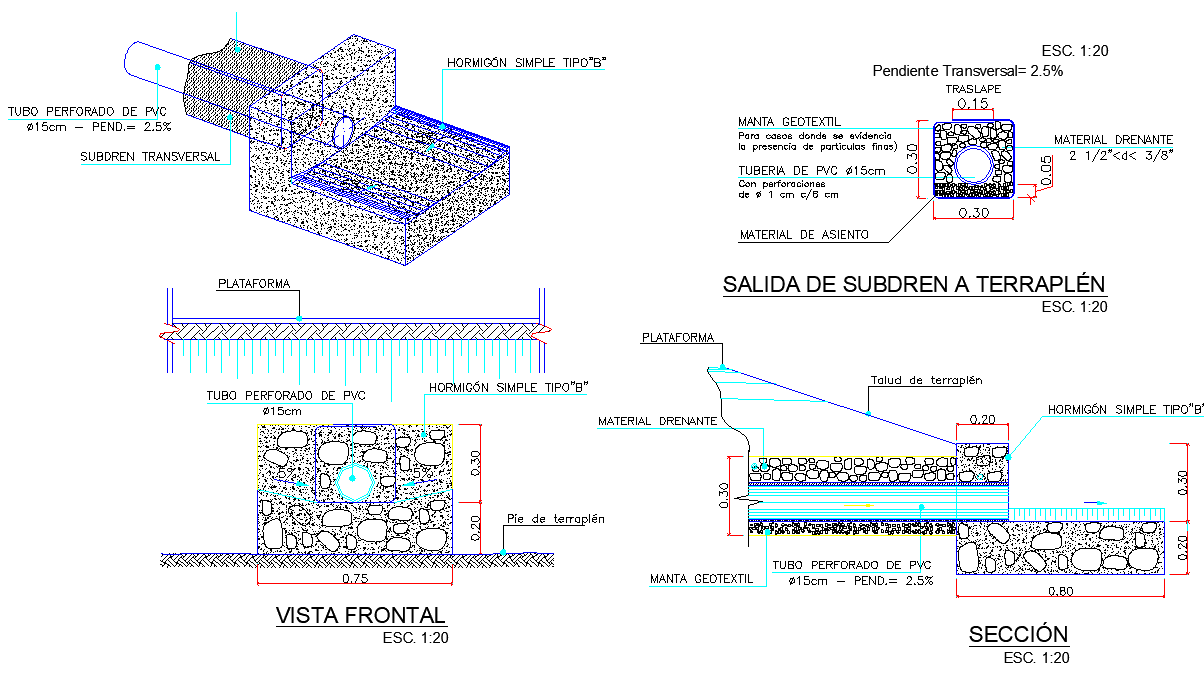Output from sub drain to Terra plan plan dwg file
Description
Output from sub drain to Terra plan plan dwg file, isometric view detail, front elevation detail, section detail, scale 1:20 detail, stone detail, concrete mortar detail, etc.
Uploaded by:
