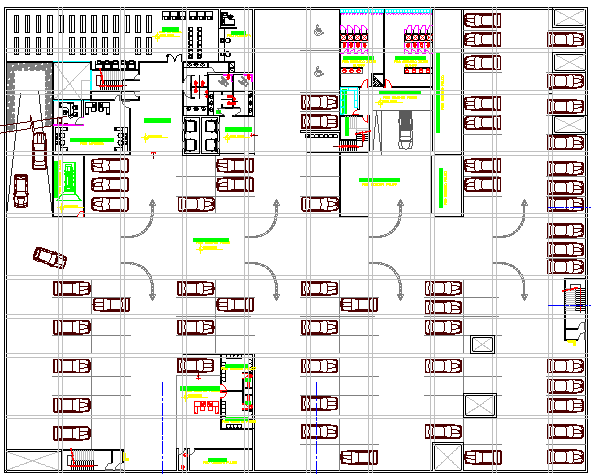Basement floor layout plan of high rise court house dwg file
Description
Basement floor layout plan of high rise court house dwg file.
Basement floor layout plan of high rise court house that includes a detailed view of specified car parking space, indoor roads, sign boards, sanitary facilities, indoor staircases and much more of court house building.
Uploaded by:
