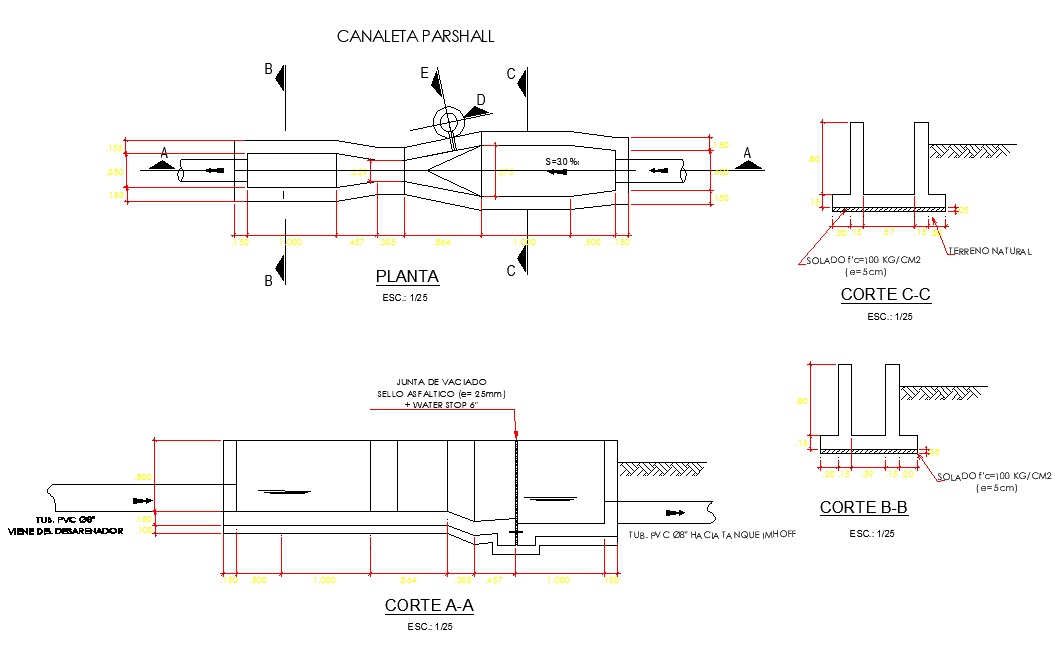Parshall trough plan and section detail dwg file
Description
Parshall trough plan and section detail dwg file, section line detail, section A-A’ detail, section B-B’ detail, section C-C’ detail, dimension detail, naming detail, ground level detail, etc.
Uploaded by:
