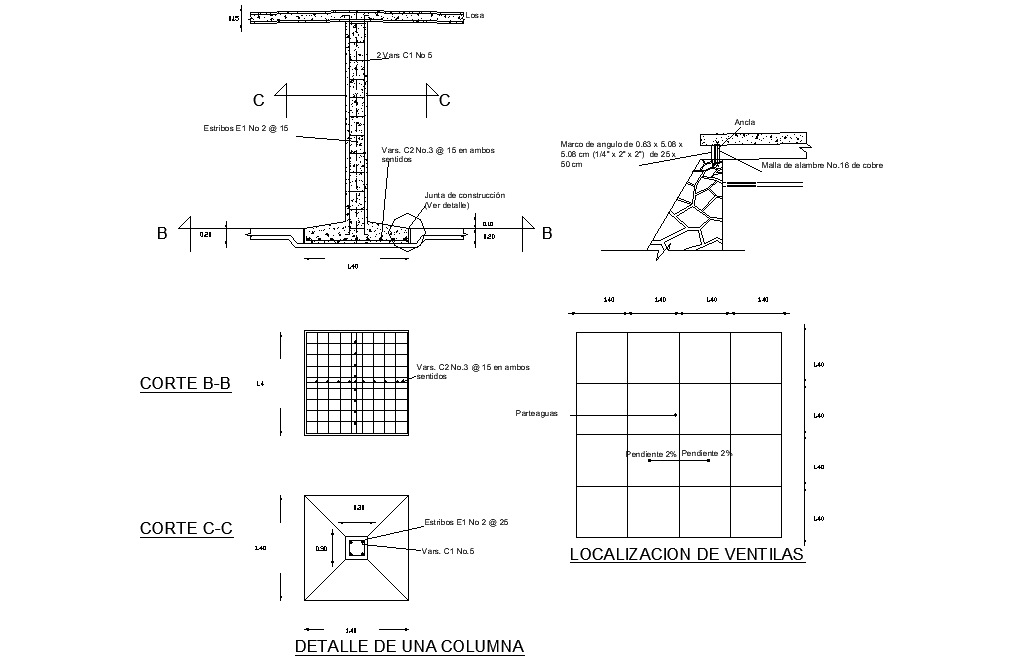Foundation plan and section detail dwg file
Description
Foundation plan and section detail dwg file, section B-B’ detail, section C-C’ detail, dimension detail, naming detail, reinforcement detail, bolt nut detail, concrete mortar detail, etc.
Uploaded by:
