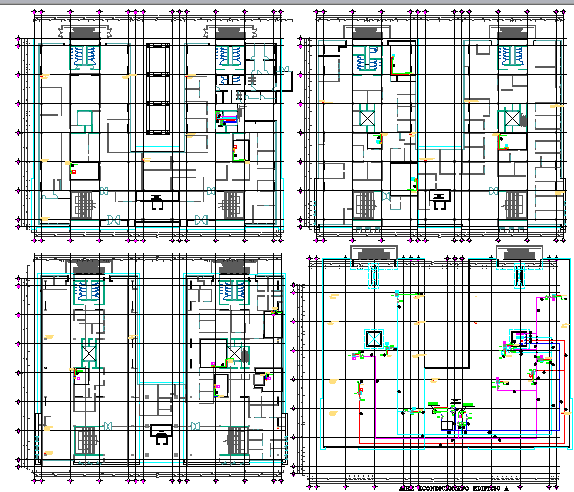Multi-purpose apartment building floor plan details dwg file
Description
Multi-purpose apartment building floor plan details dwg file.
Multi-purpose apartment building floor plan details that includes a detailed view of ground floor, first floor etc with indoor staircase view, indoor doors and windows view, waiting area, indoor and outdoor roads, reception area, seating area and much more of floor plan details.
Uploaded by:

