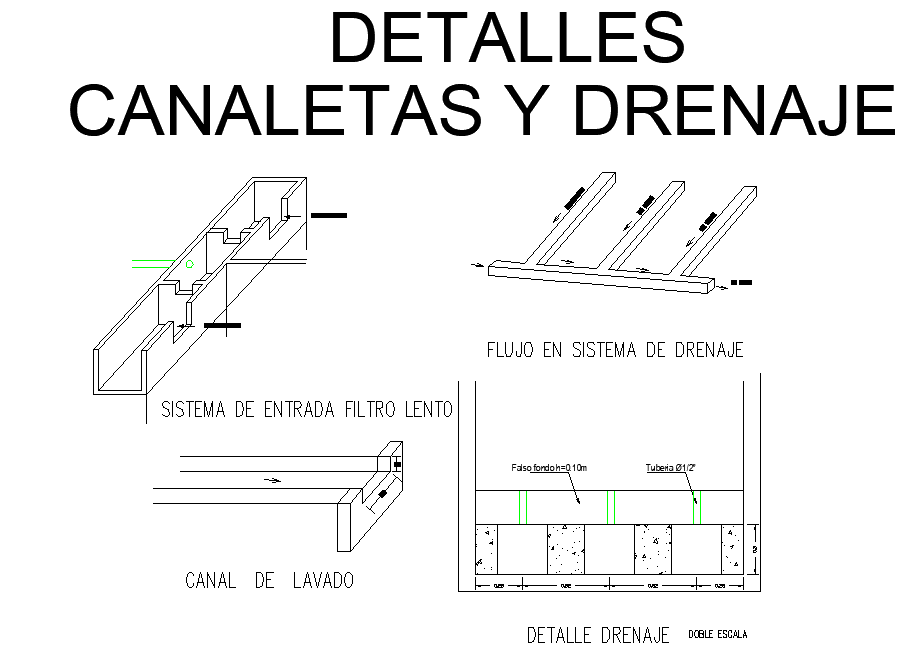Detail gutter and drainage layout file
Description
Detail gutter and drainage layout file, dimension detail, naming detail, concrete mortar detail, etc.
File Type:
DWG
File Size:
160 KB
Category::
Dwg Cad Blocks
Sub Category::
Autocad Plumbing Fixture Blocks
type:
Gold
Uploaded by:

