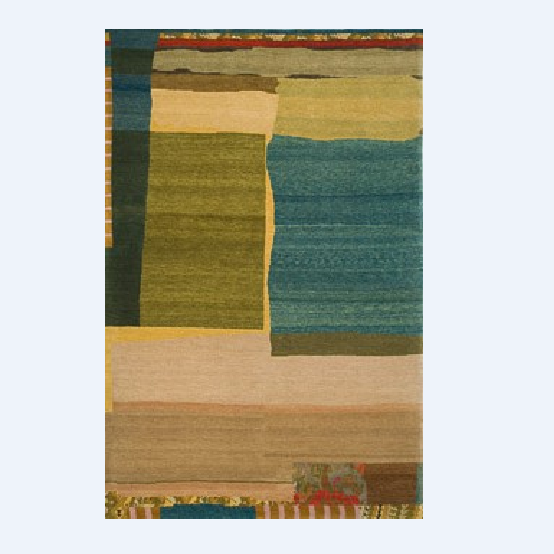Creative carpet cad block design view dwg file
Description
Creative carpet cad block design view dwg file.
Creative carpet cad block design view that includes a detailed design view of carpet for flooring, wall etc for multi purpose use for cad projects.
Uploaded by:

