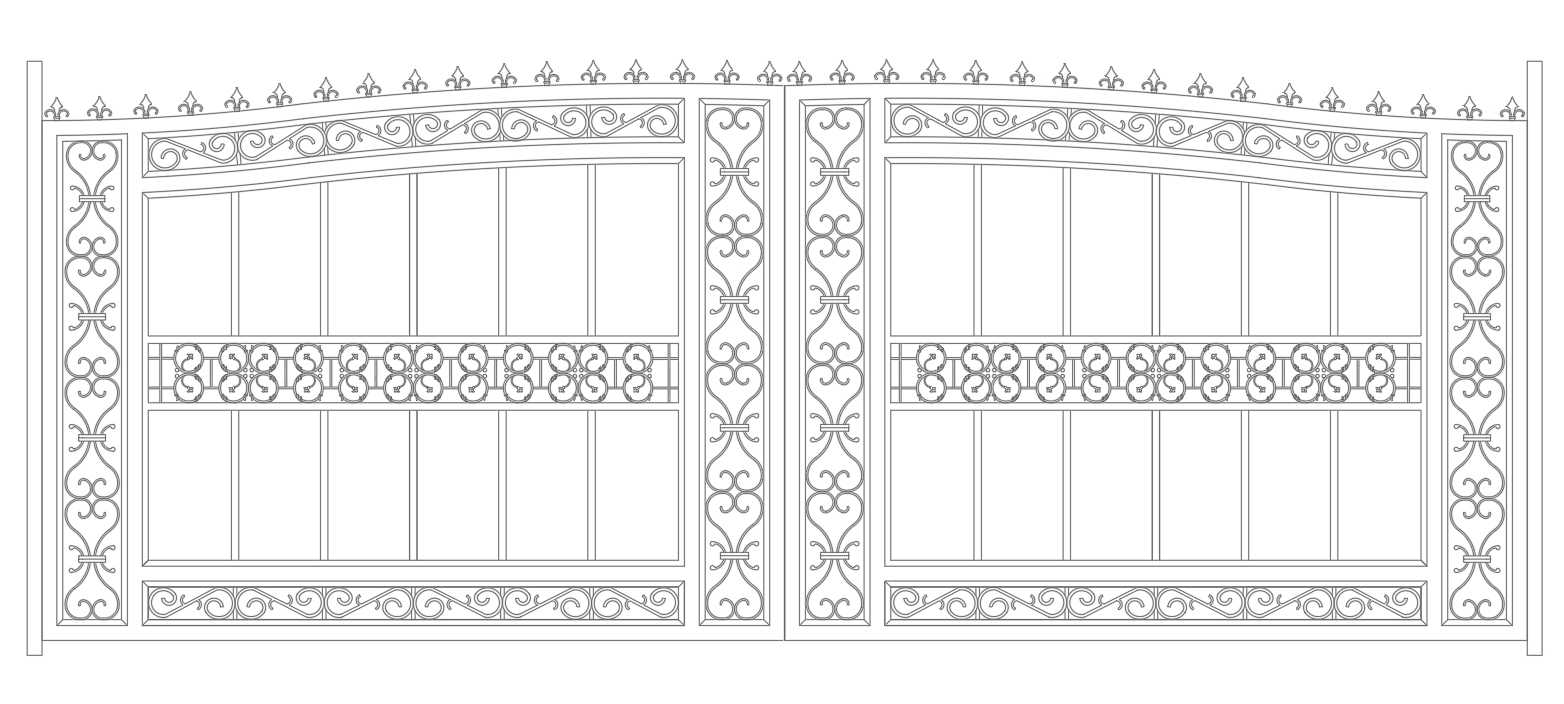Modern 2D Design for Main Gate In AutoCAD DWG File
Description
Explore the elegance of a modern 2D design for a main gate with our meticulously crafted AutoCAD DWG file. This CAD drawing captures the essence of contemporary aesthetics, showcasing a sleek and stylish approach to gate design. The AutoCAD file provides a comprehensive view of the intricate details, ensuring a seamless integration of functionality and visual appeal. Discover the convenience of our CAD files, designed to simplify your project planning and execution. With this DWG file, you gain access to a wealth of design information, making the implementation of this modern 2D gate design a breeze. Elevate your architectural projects with precision and flair, thanks to our thoughtfully created CAD drawing for the main gate.
Uploaded by:
K.H.J
Jani

