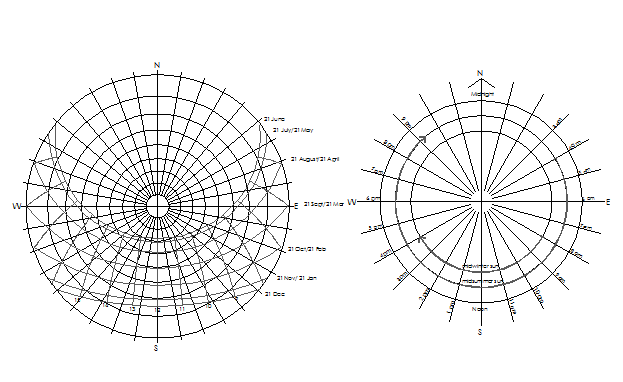Sun Path CAD Block Design with Accurate DWG Layouts and Details
Description
AutoCAD DWG file of a sun path CAD block design showing precise layouts and angles. Ideal for architects, urban planners, and landscape designers to plan solar orientation, sunlight exposure, and energy-efficient building placements. Includes accurate measurements for practical implementation and design visualization.
Uploaded by:

