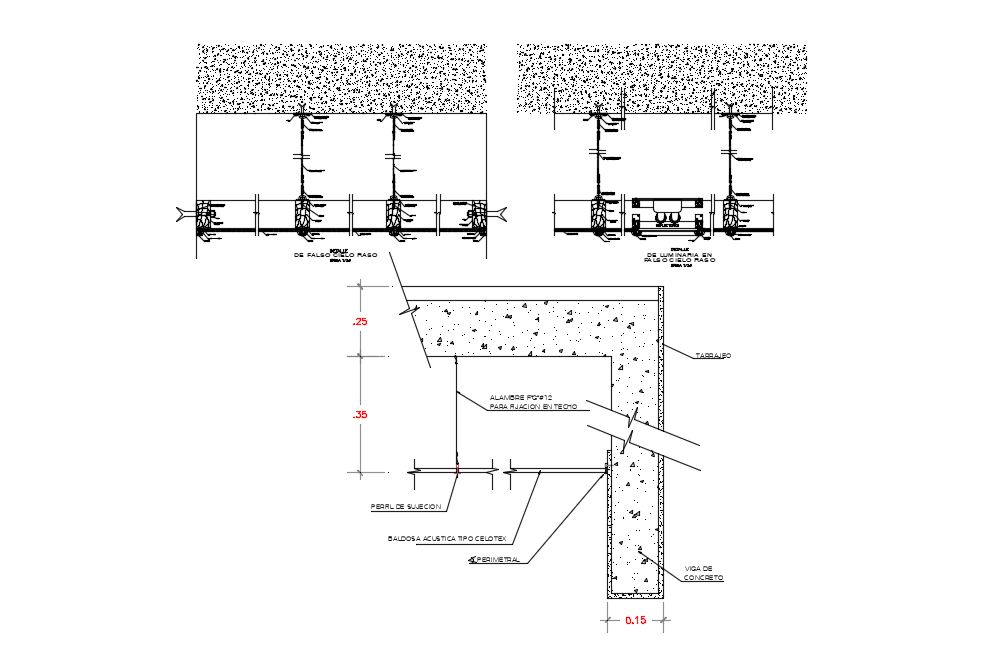False ceiling design detail view dwg file
Description
False ceiling design detail view dwg file in detail view of false ceiling with view of concrete view with
its ceiling view with view of galvanized steel cable foundation view with view of necessary detail view in elevation view.
Uploaded by:

