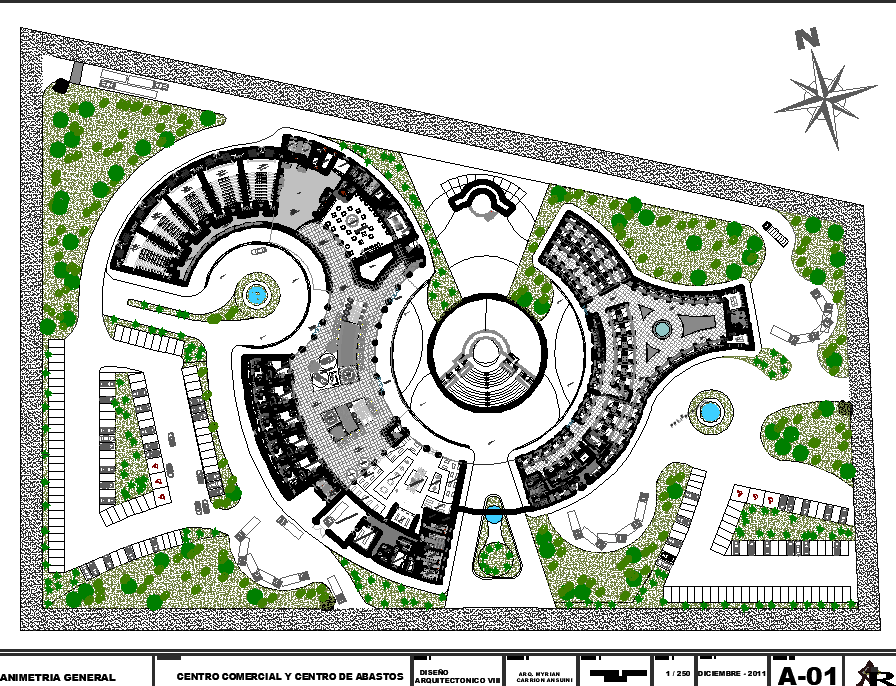Mall project and center of supplies layout file
Description
Mall project and center of supplies layout file, landscaping detail in tree and plant detail, swimming detail, truck parking detail, hatching detail, furniture detail in table, chair, door and window detail, etc.
Uploaded by:

