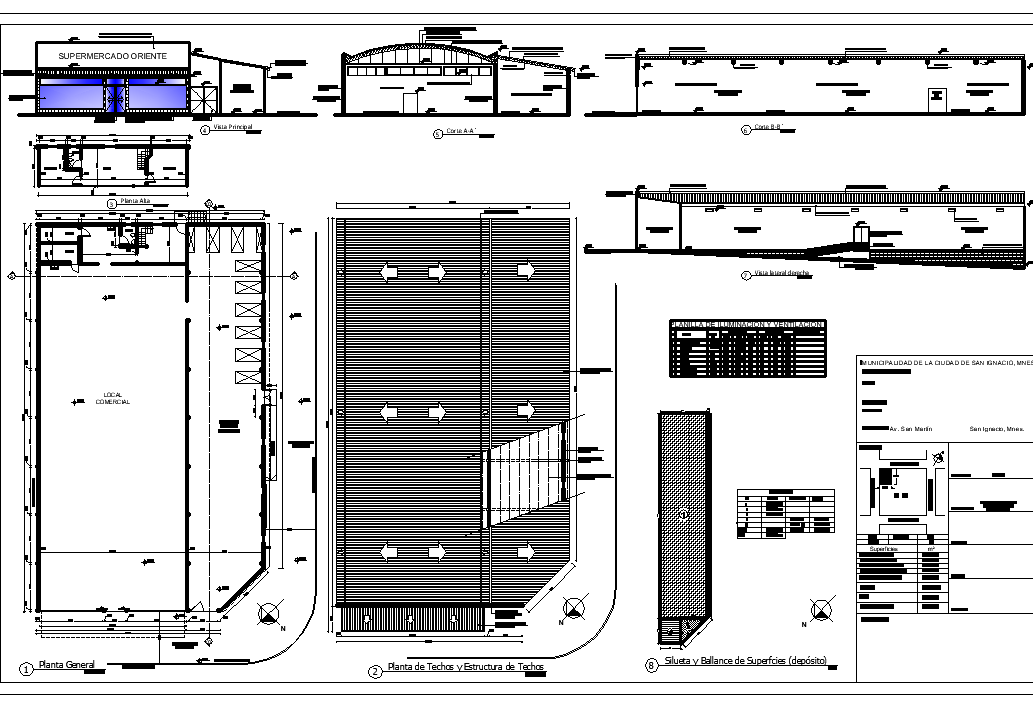Super market plan autocad file
Description
Super market plan autocad file, section lien plan detail, dimension detail, naming detail, table section detail, front elevation detail, side elevation detail, cut out detail, section A-A’ detail, section B-B’ detail, etc.
Uploaded by:

