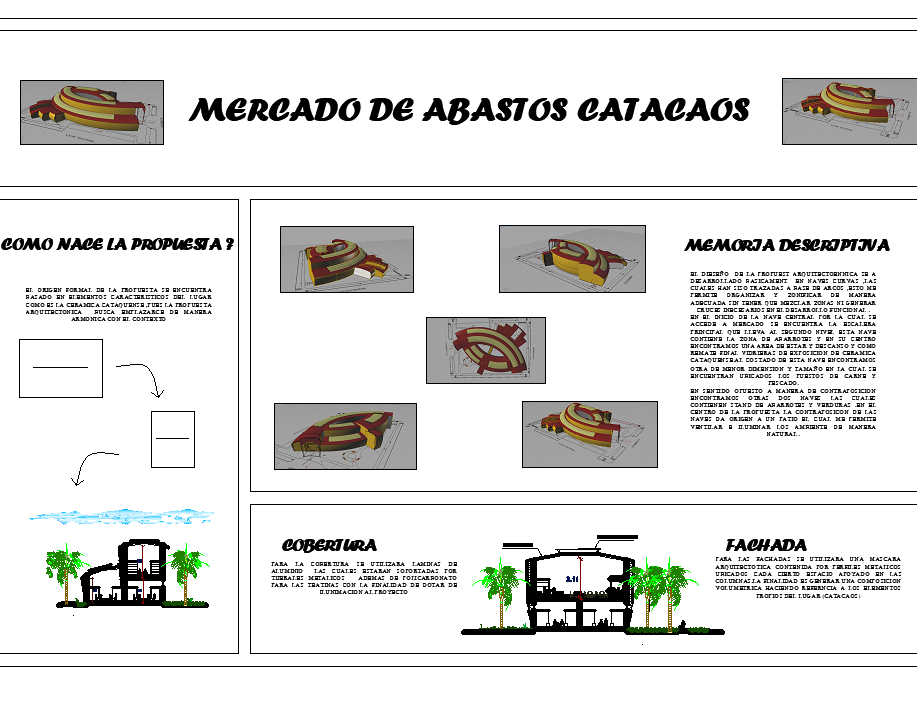Elevation and arc plan detail dwg file
Description
Elevation and arc plan detail dwg file, front elevation detail, side elevation detail, landscaping detail in tree and plant detail, specification detail, dimension detail, naming detail, etc.
Uploaded by:
