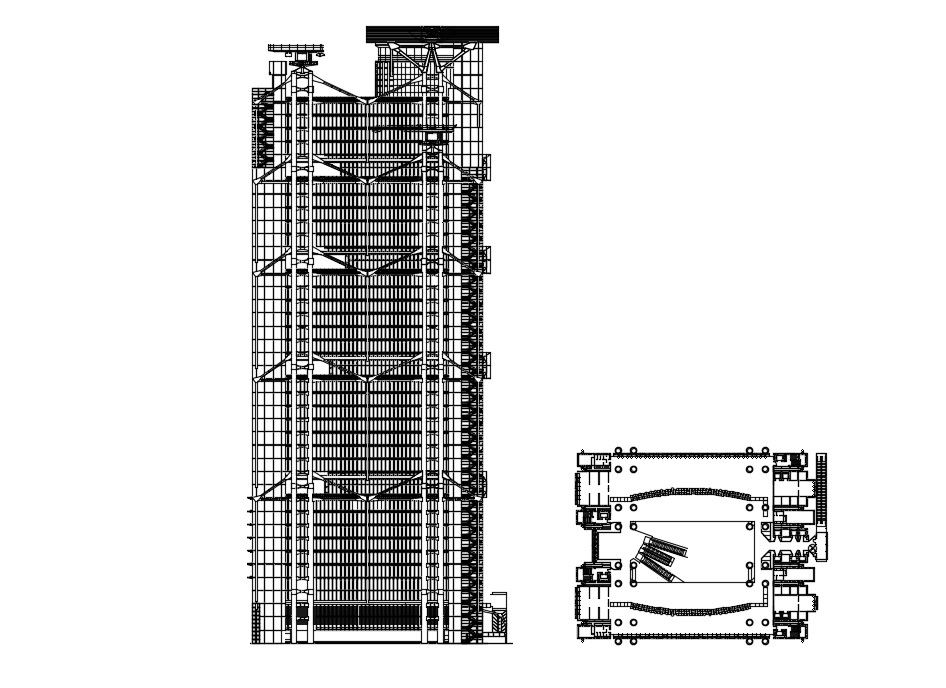High Rise Corporate Building In AutoCAD File
Description
High Rise Corporate Building In AutoCAD File which includes a detailed view of building section, flooring view, doors and windows view, terrace view, wall section and design, parking lot view etc.
Uploaded by:

