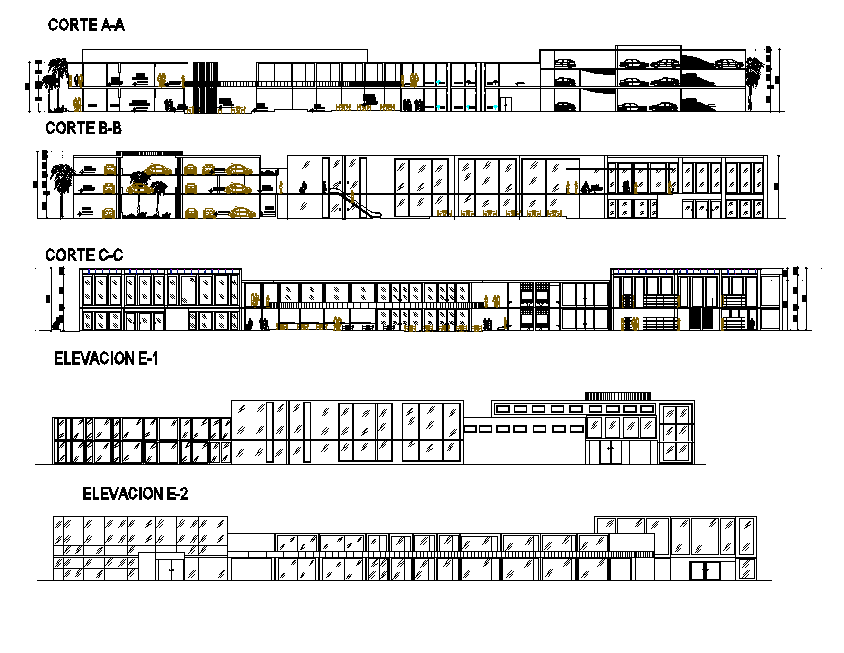Shopping Center Building Elevation Section In DWG File
Description
Shopping Center Building Elevation Section In DWG File which includes the details of section details, different elevation, it also shows the details of the parking area, lawn area.
Uploaded by:

