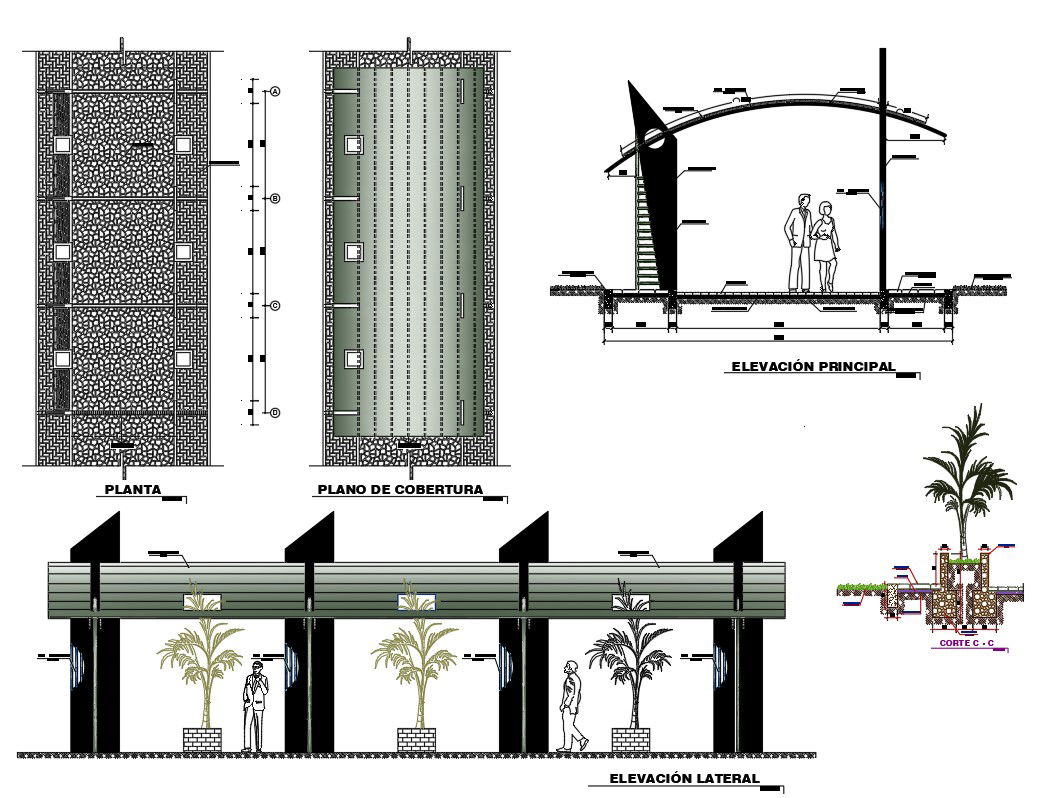Mall Coverage Plan And Elevation With DWG File
Description
Mall Coverage Plan And Elevation With DWG File.this including for elevation shows in one capal in Drawing for, layout plan in for Departure design and section for tree drawing other download file,
File Type:
Autocad
File Size:
352 KB
Category::
Architecture
Sub Category::
Mall & Shopping Center
type:
Free
Uploaded by:
helly
panchal

