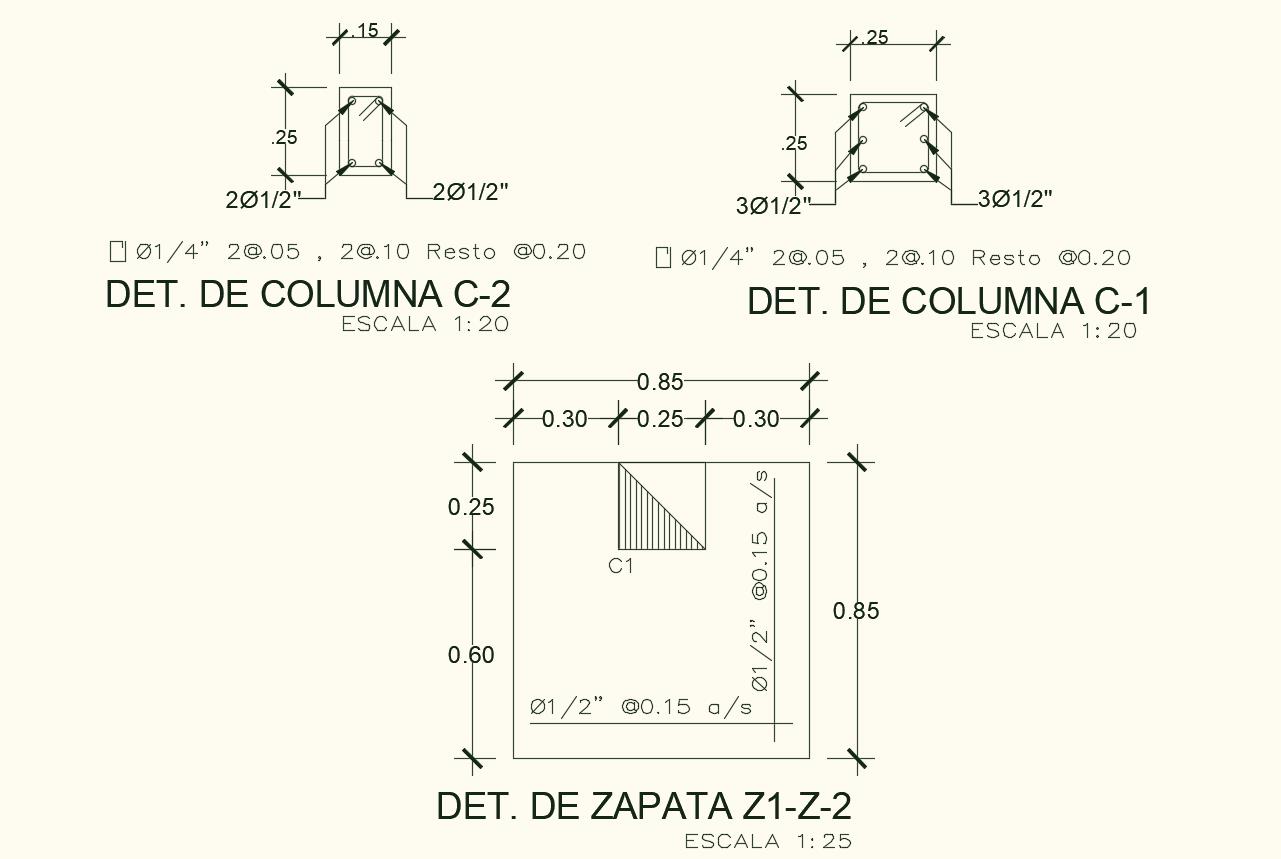Column detail view with structure view dwg file
Description
Column detail view with structure view dwg file in detail view of column with view of column view
length and width of column bar diameter in corner of column with necessary detail view and dimension.
Uploaded by:

