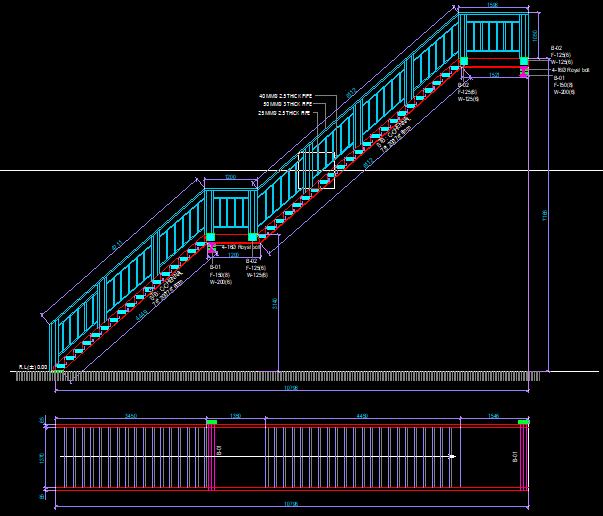Steel Stair Detail Dawing
Description
Steel Stair Detail Dawing . Detail metal stair case of steps, plan view, side elevation and front elevation.
File Type:
DWG
File Size:
226 KB
Category::
Structure
Sub Category::
Section Plan CAD Blocks & DWG Drawing Models
type:
Gold
Uploaded by:

