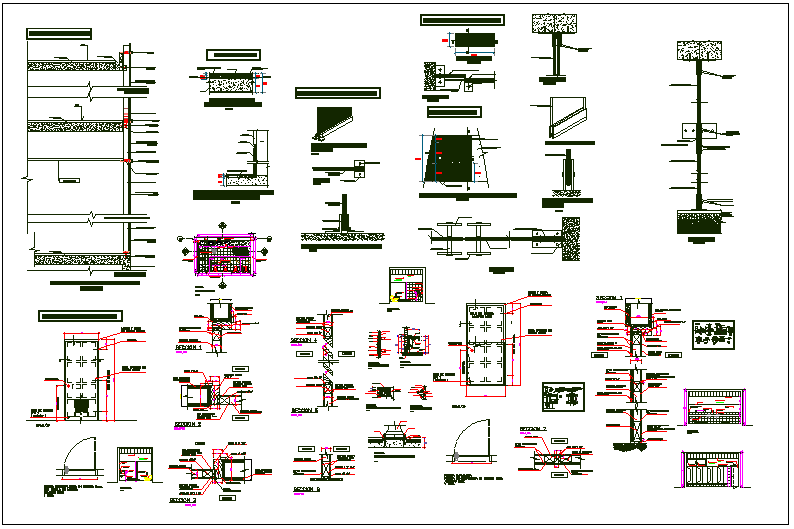Structure detail section view dwg file
Description
Structure detail section view dwg file, Structure detail section view with specification detail of beam column foundation slab stem stairs etc, dimensions detail, reinforcement detail, size detail
File Type:
DWG
File Size:
1.6 MB
Category::
Structure
Sub Category::
Section Plan CAD Blocks & DWG Drawing Models
type:
Gold
Uploaded by:

