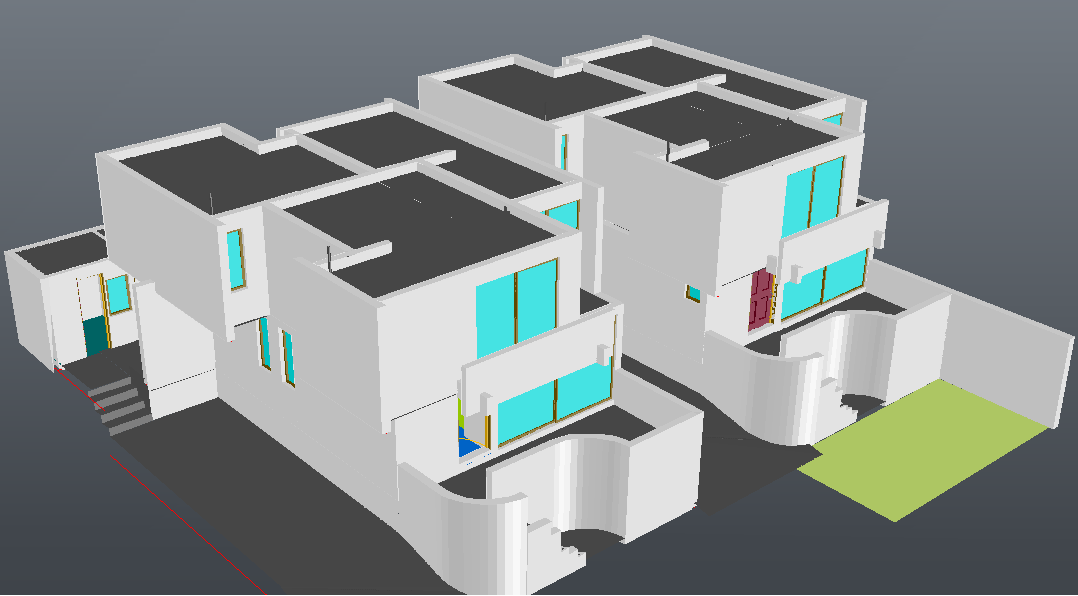3D Duplex Home Design
Description
The design and structure of the house is also subject to change as a consequence of globalization, urbanization and other social, economic, demographic, and technological reasons. 3D Duplex Home Design DWG, 3D Duplex Home Design Download file

Uploaded by:
Harriet
Burrows
