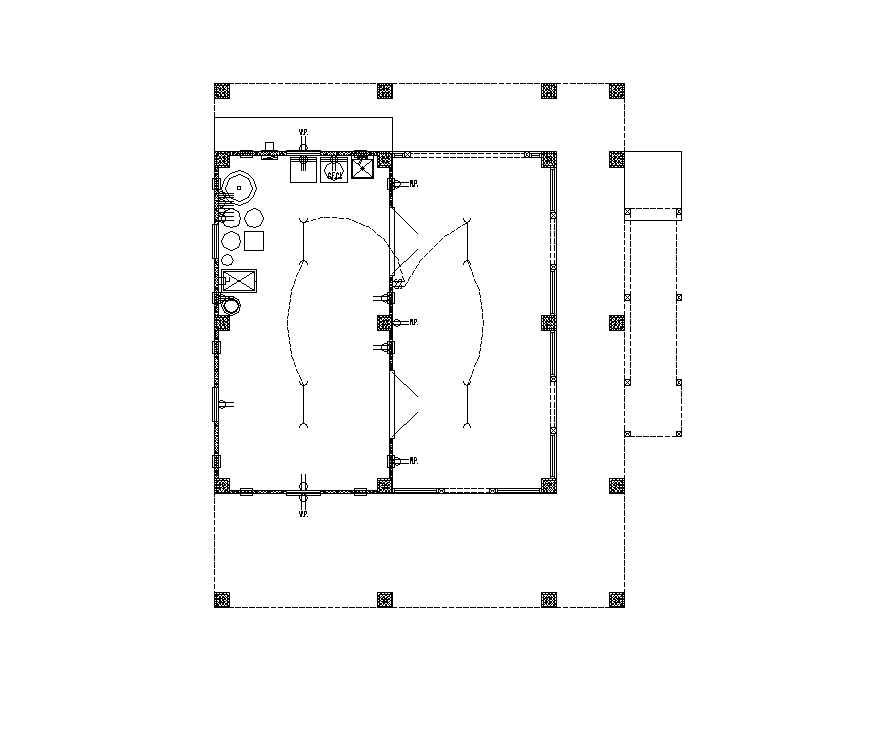Electrical installation 2d view autocad file
Description
Electrical installation 2d view autocad file, plan view detail, column detail, hidden line detail, electrical wire detail, hidden line detail, hatching detail, door and window detail, hatching detail, etc.

Uploaded by:
Eiz
Luna

