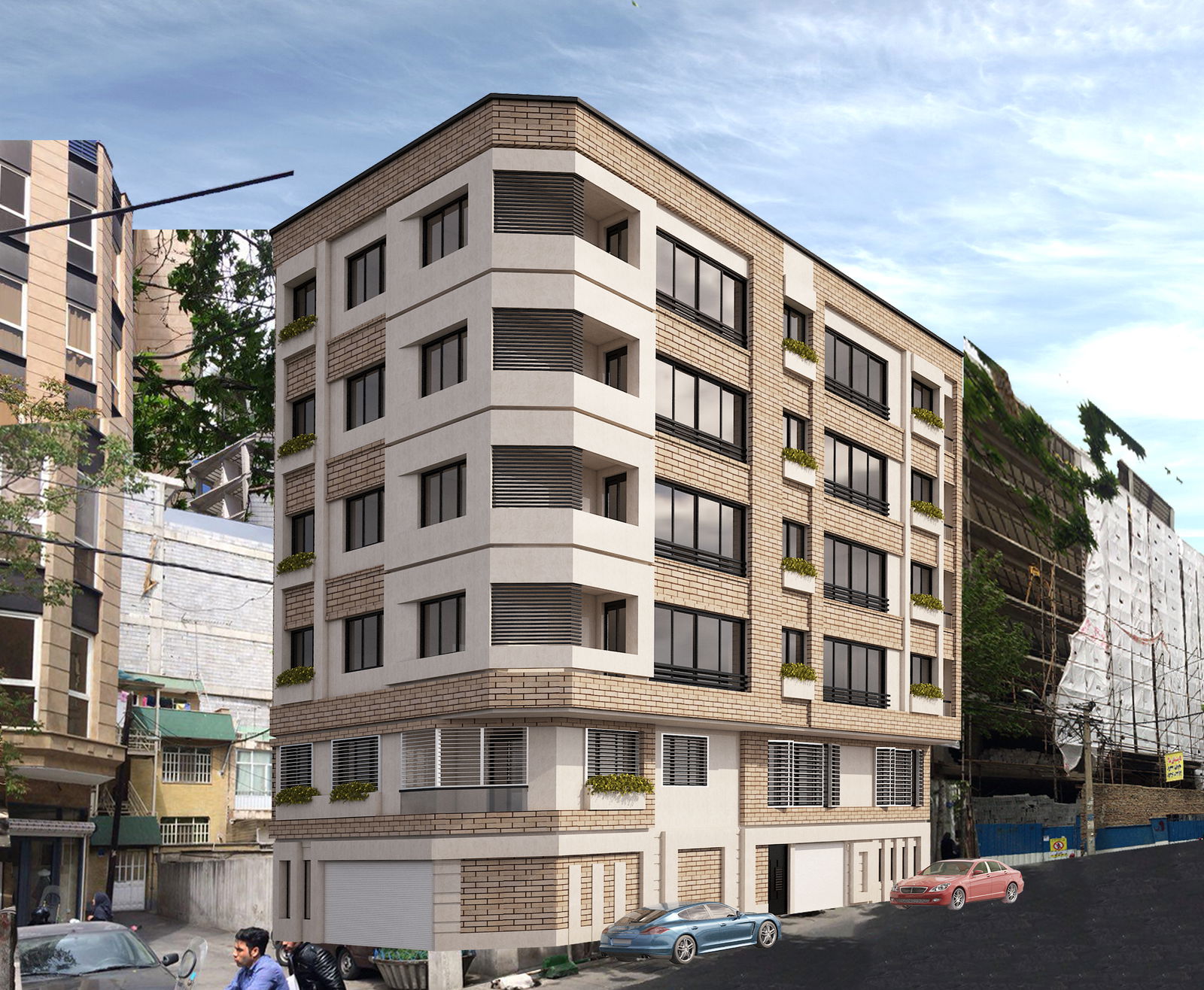architectural drawing
Description
Design of Phase 1 architectures According to the municipal standards, which consists of five residential floors and pilots, and basements of each floor including 2 units and a total of 216 square meters.09128394975
Uploaded by:

