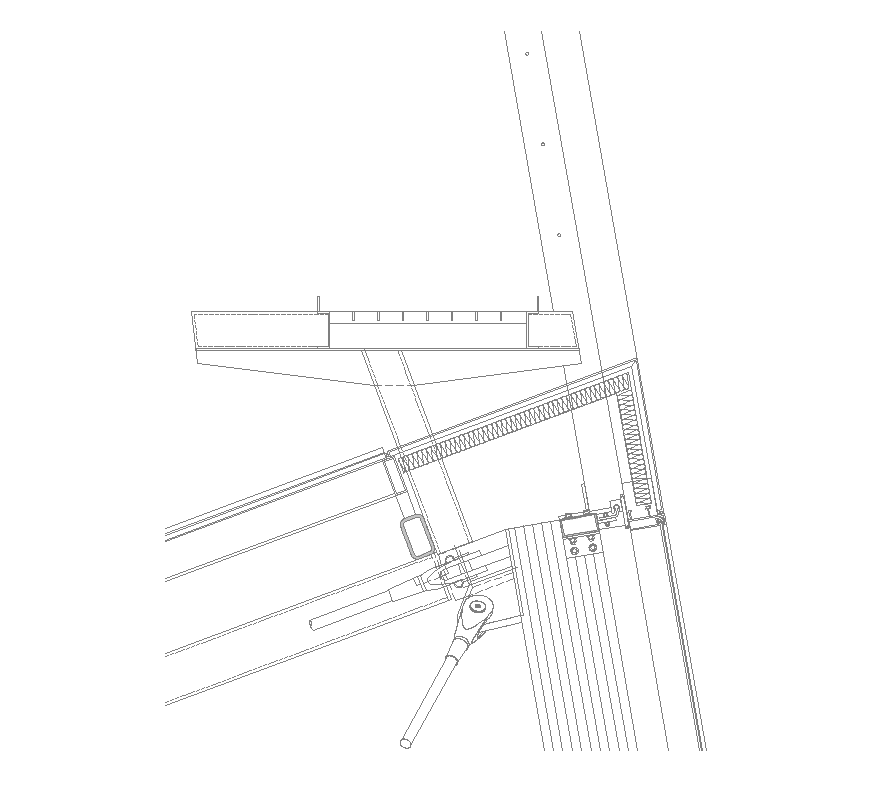Steel shutter door section 2d view layout file
Description
Steel shutter door section 2d view layout file, handle detail, nut bolt joints and connection detail, steel bracket detail, section detail, wall detail, isometric view detail, wall finishing detail, steel structure detail, etc.

Uploaded by:
Eiz
Luna

