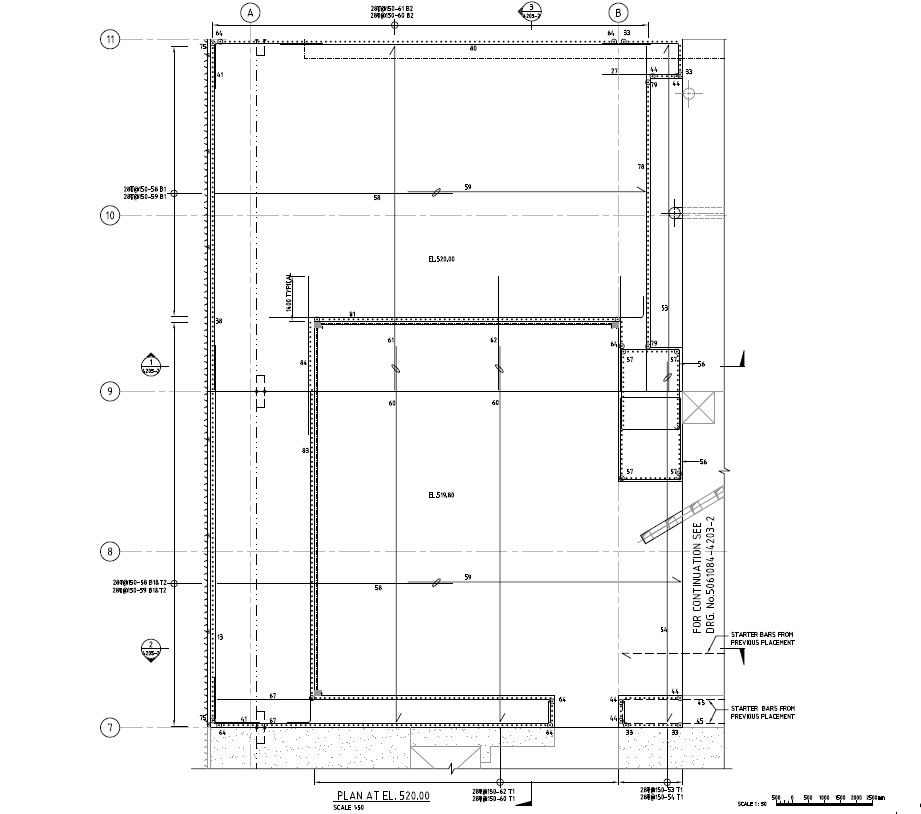RCC Wall Reinforcement Design PDF File
Description
RCC Wall Reinforcement Design PDF File; this is the drawing of the RCC wall with bars details, texting details, centering details, working dimension details some space between RCC wall, its PDF drawing.
Uploaded by:
Rashmi
Solanki

