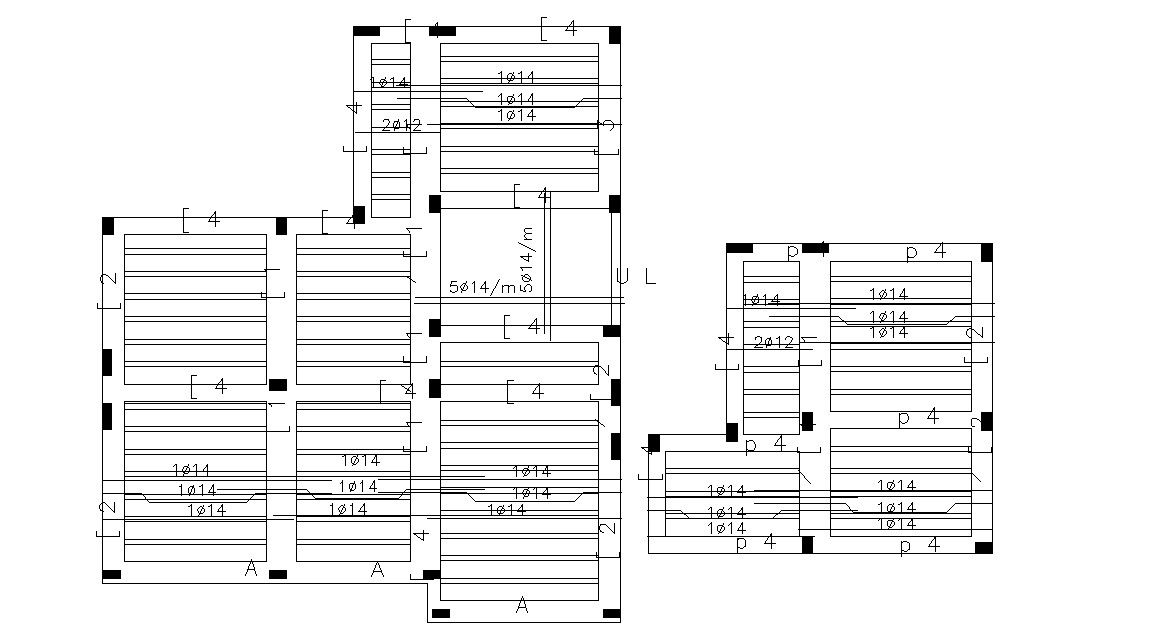Structural Slab Design With Bars AutoCAD Drawing
Description
this is the drawing of the structural slab design with beam and column marking details. reinforcement calculation design.section line on the plan and other more details related to drawing.
Uploaded by:
Rashmi
Solanki
