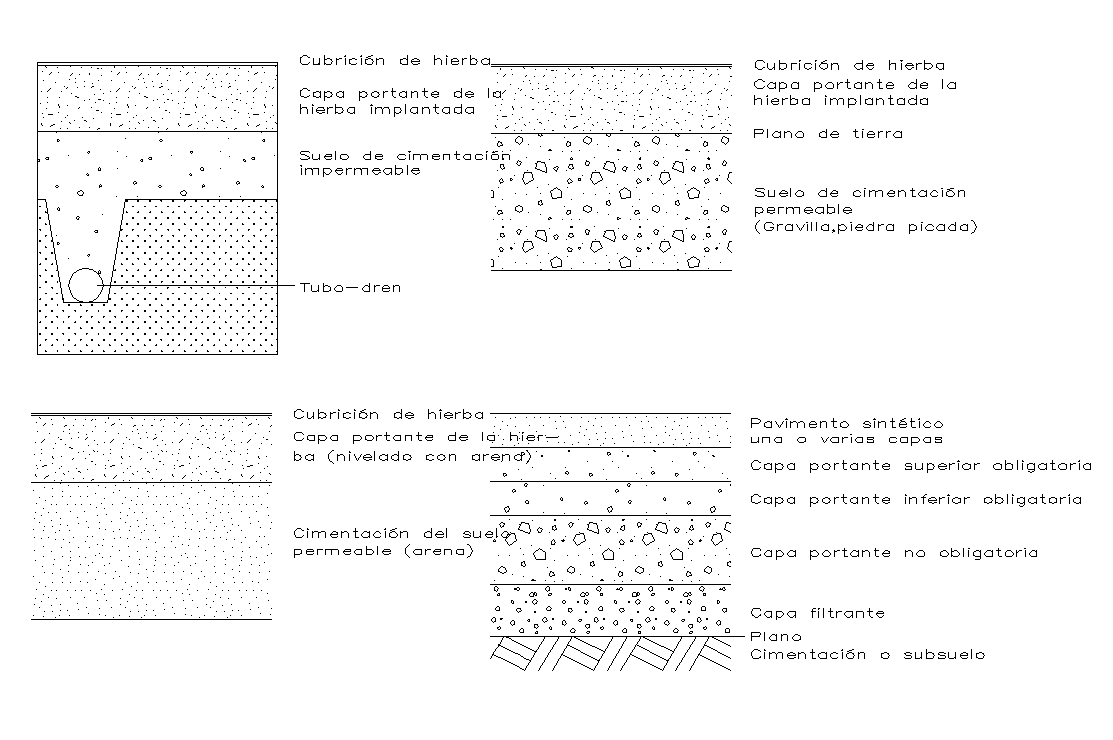Pavement detail CAD structure 2d view layout dwg file
Description
Pavement detail CAD structure 2d view layout dwg file, concrete masonry detail, coarse and fine aggregate detail, sand detail, soil detail, peebles detail, naming detail, cement detail, etc.

Uploaded by:
Eiz
Luna

