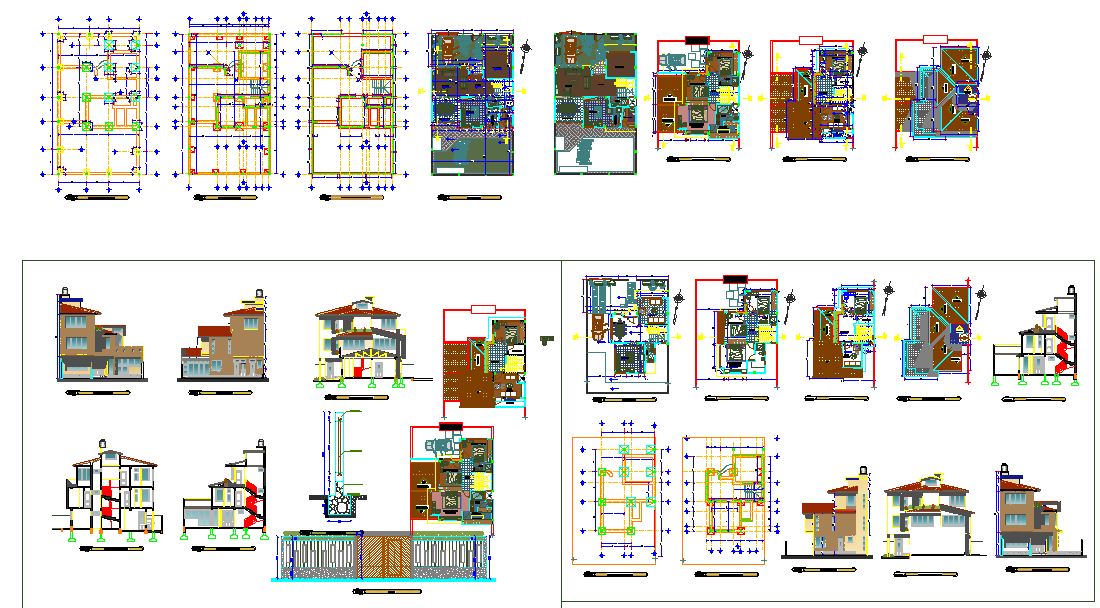Download Triplex House Plans DWG File for Accurate Home Layouts
Description
Triplex house plans DWG Download,. This includes two-story houses having a complete apartment on each floor and also side-by-side apartments on a single lot that share a common wall.

Uploaded by:
john
kelly
