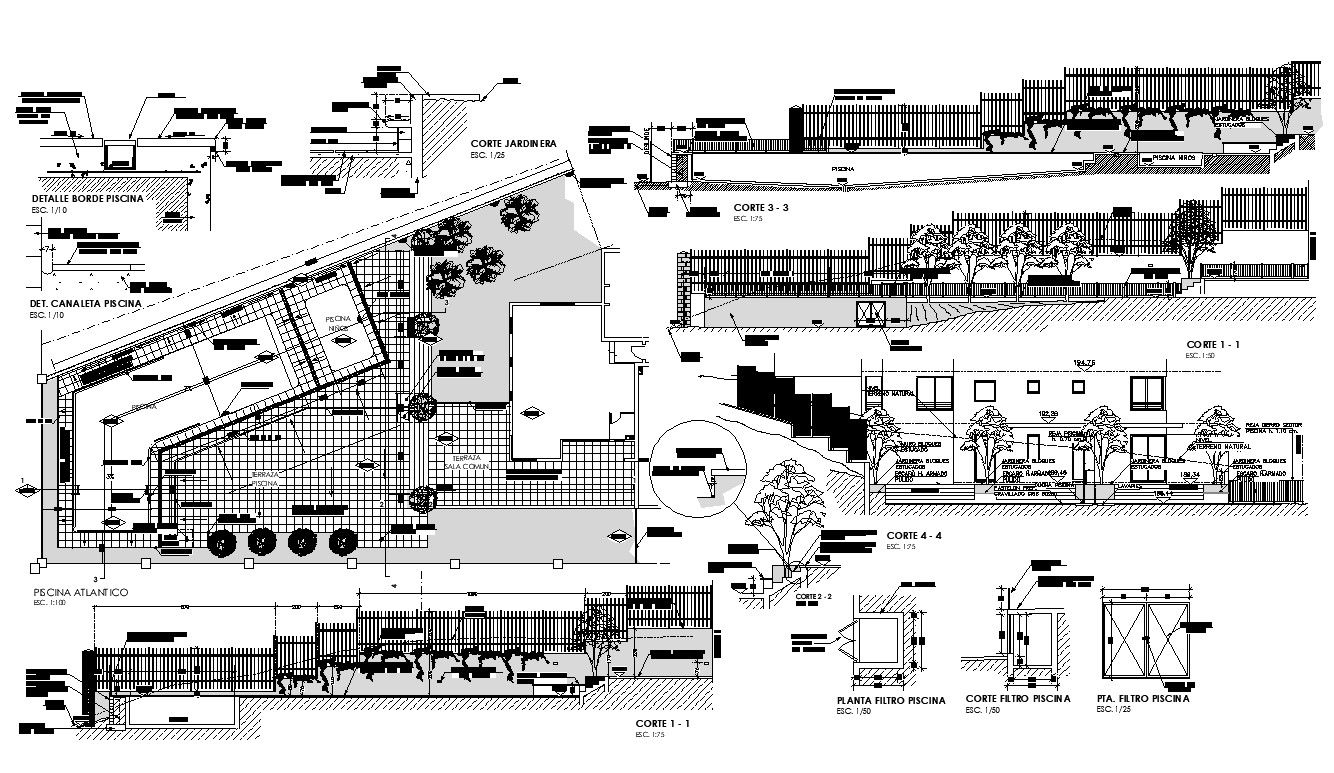Area covering and building detail plan and sectional detail 2d view CAD structural block layout dwg file
Description
Area covering and building detail plan and sectional detail 2d view CAD structural block layout dwg file, plan view detail, boundary compound wall detail, landscaping trees and plants detail, section 3-3 detail, dimension detail, section line detail, stairway detail, scale 1:75 and 1:50 detail, section 1-1 detail, door and window detail, section 2-2 detail, section 4-4 detail, etc.
File Type:
DWG
File Size:
11.8 MB
Category::
Urban Design
Sub Category::
Town Design And Planning
type:
Gold

Uploaded by:
Eiz
Luna
