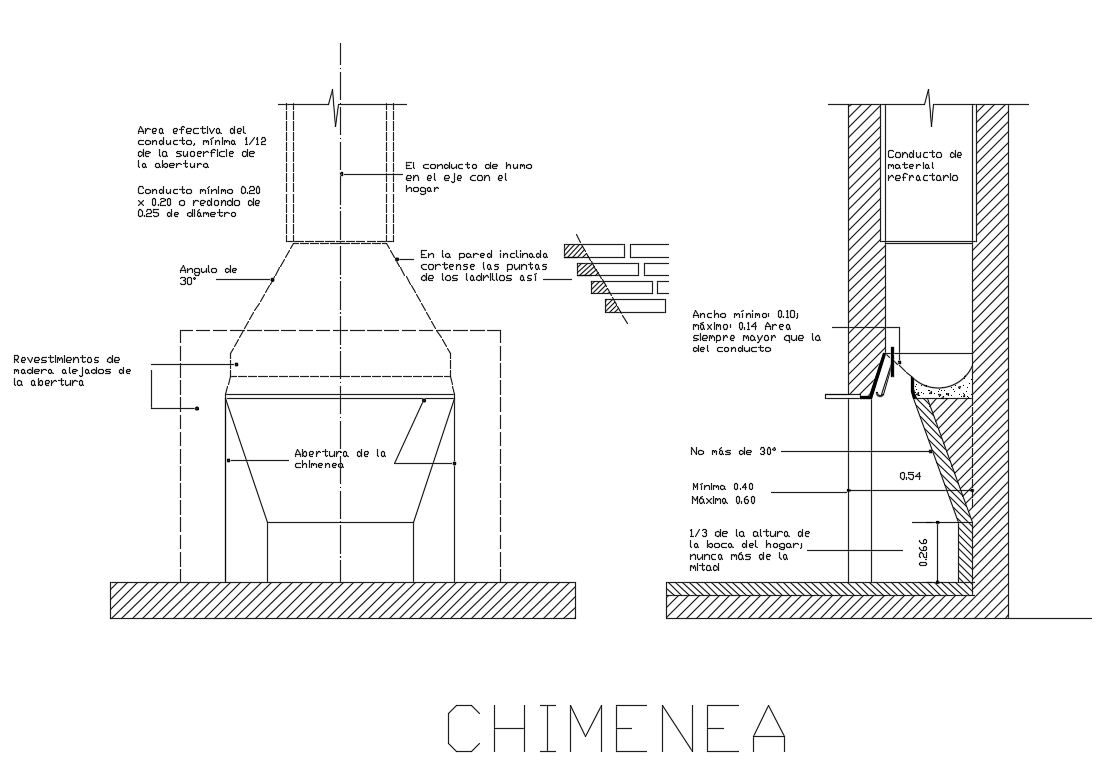Chimney section and plan details dwg file
Description
Chimney section and plan details that includes a detailed view of structure details, dimensions details, chimney parts details, wall section details, material details, fire place details and much more of chimney details.
Uploaded by:
