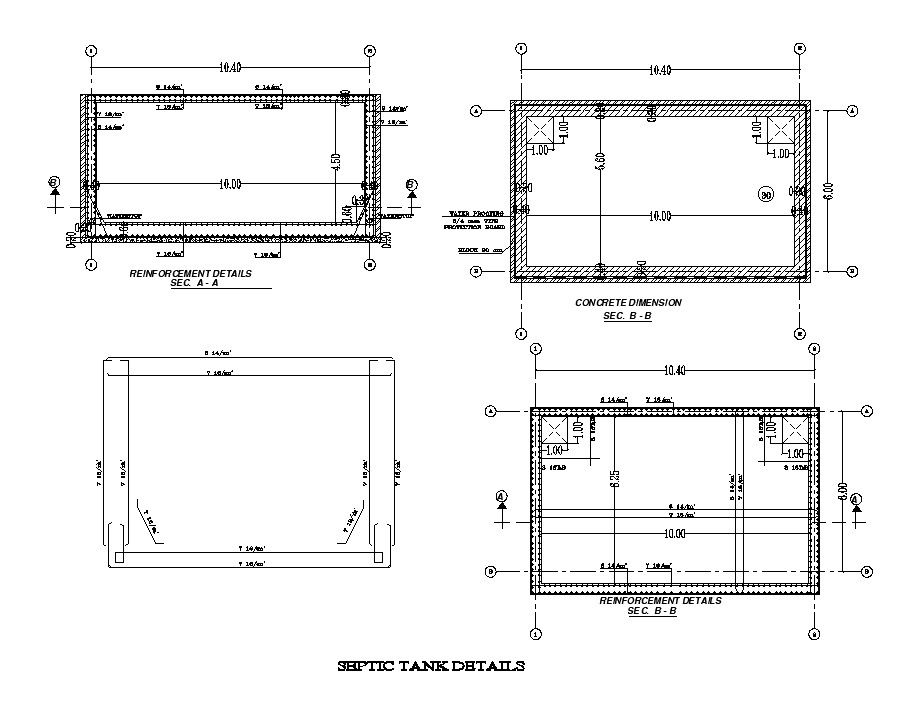Septic Tank Structural Detail CAD Drawing in AutoCAD DWG Format
Description
Discover the blueprint for a sturdy septic tank structure in easy-to-understand AutoCAD DWG format. This CAD drawing provides detailed insight into the design and construction of a septic tank, allowing for seamless integration into your architectural projects. Accessible in CAD files, this DWG file offers precise measurements and structural details, ensuring accuracy in implementation. Dive into the world of CAD drawings and elevate your designs with this invaluable resource.
Uploaded by:
K.H.J
Jani
