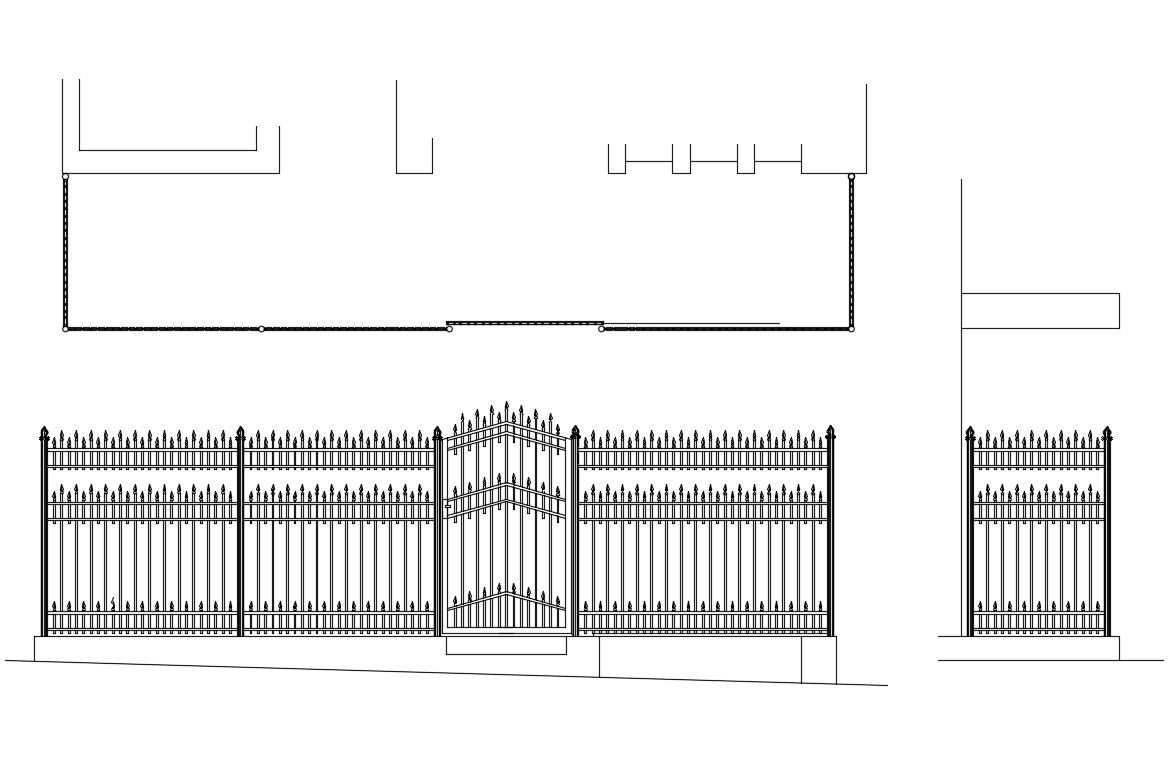Gate elevation, section and fence structure details dwg file
Description
Gate elevation, section and fence structure details that includes a detailed view of gate and fence elevation and sectional details, welded section details, aluminium steel bolted, gauge corrugated alluminium sheets bolted to purlins, castelated i-section welded at both end to other supporting members, welded apex gusset plate and much more of structure details.
Uploaded by:

