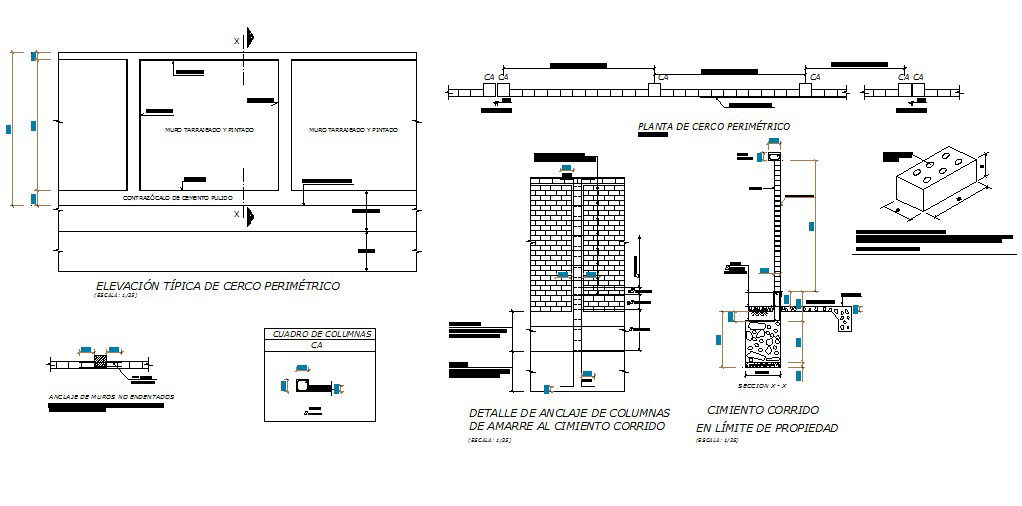Fence section and construction details dwg file
Description
Fence section and construction details that includes a detailed view of fence sectional details, cement structure construction details, dimensions details, material details, scale details and much more of fence details.
Uploaded by:
