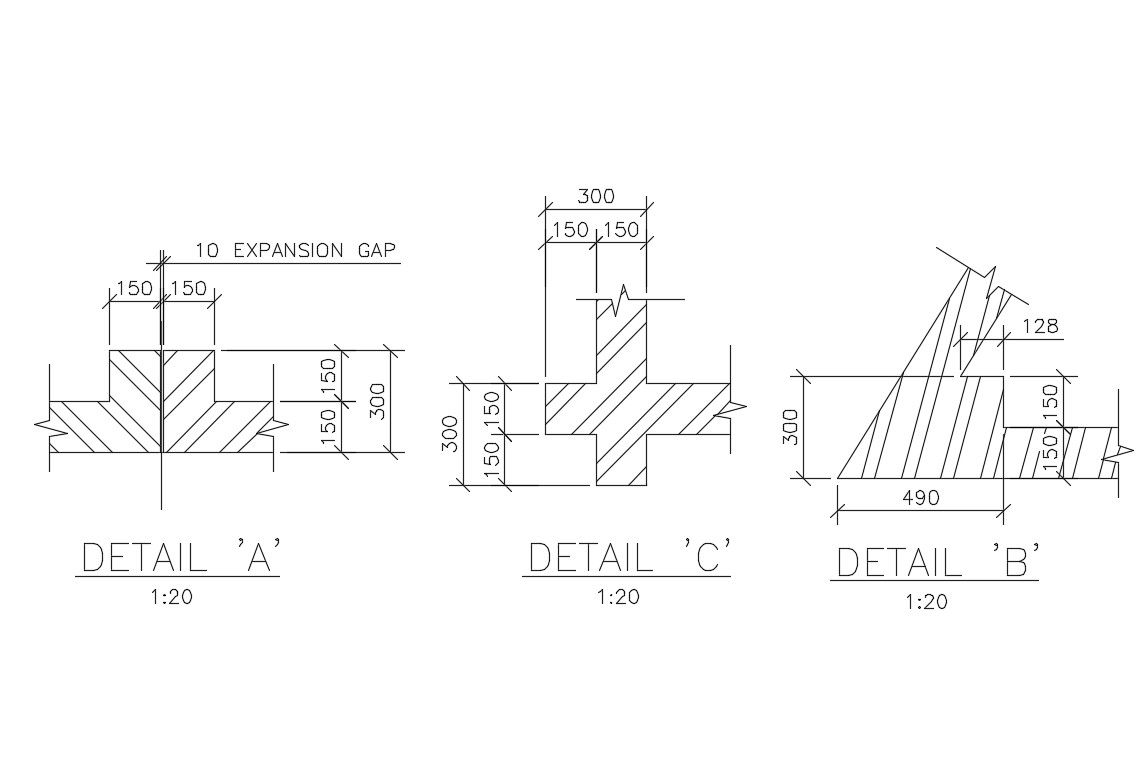Perimeter fence structure cad drawing details dwg file
Description
Perimeter fence structure cad drawing details that includes a detailed view of iron fence sectional details, dimensions details, material details, measures details, supportive slab details and much more of fence details.
Uploaded by:

