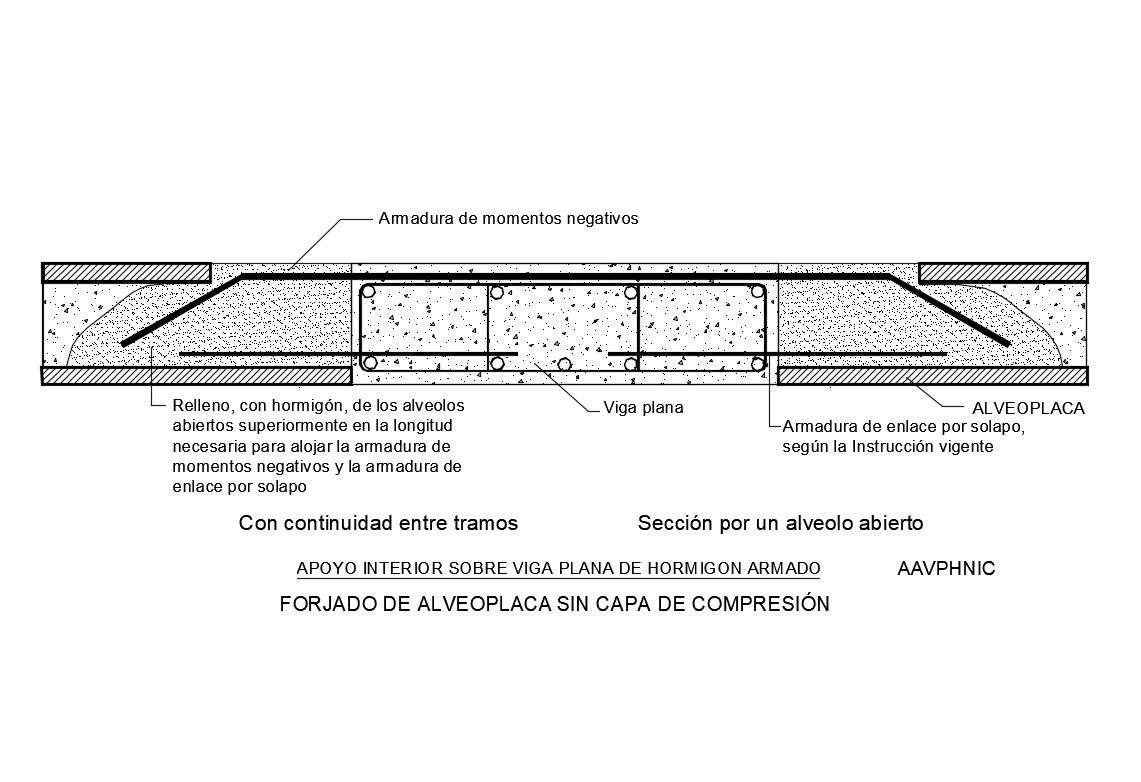River bed structure cad drawing details dwg file
Description
River bed structure cad drawing details that includes a detailed view of forgee with compression layer, exterior support on flat beam of armed concrete, Section through an open alveolus, Link frame by overlap, according to the current Instruction, Stuffing with concrete of the alveoli, open superiorly in the necessary length to lodge the reinforcement of link by overlap and much more of structure details.
Uploaded by:
