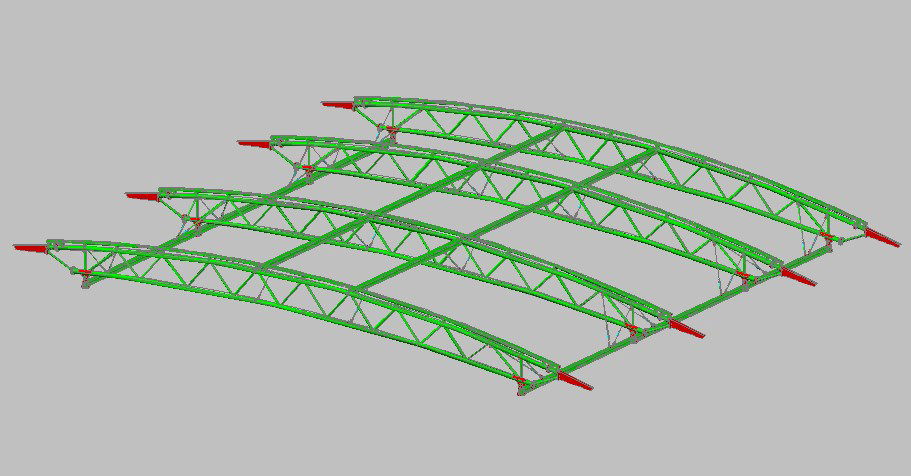Creative Arced truss 3d drawing details skp file
Description
Creative Arced truss 3d drawing details that includes a detailed view of metallic structure truss drawing with colors details, size details, type details etc for multi purpose uses for cad projects.
File Type:
3d sketchup
File Size:
4.6 MB
Category::
Details
Sub Category::
Structural Steel Drawings
type:
Gold
Uploaded by:
