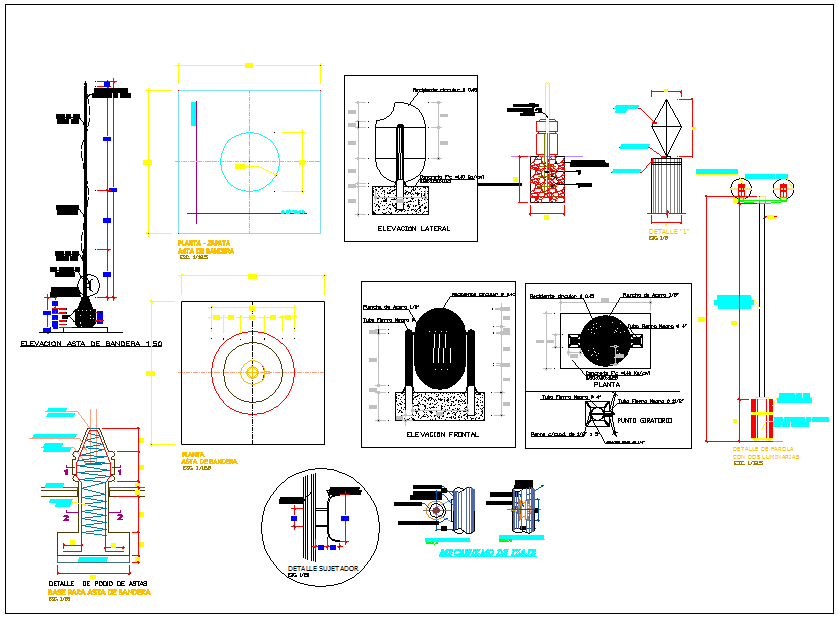Flag pole detail dwg file
Description
Flag pole detail dwg file, flag pole detail information, flag pole dimensions detail, flag pole elevation view, section view, plan view detail, pole section view, and cross section detail information

Uploaded by:
Fernando
Zapata
