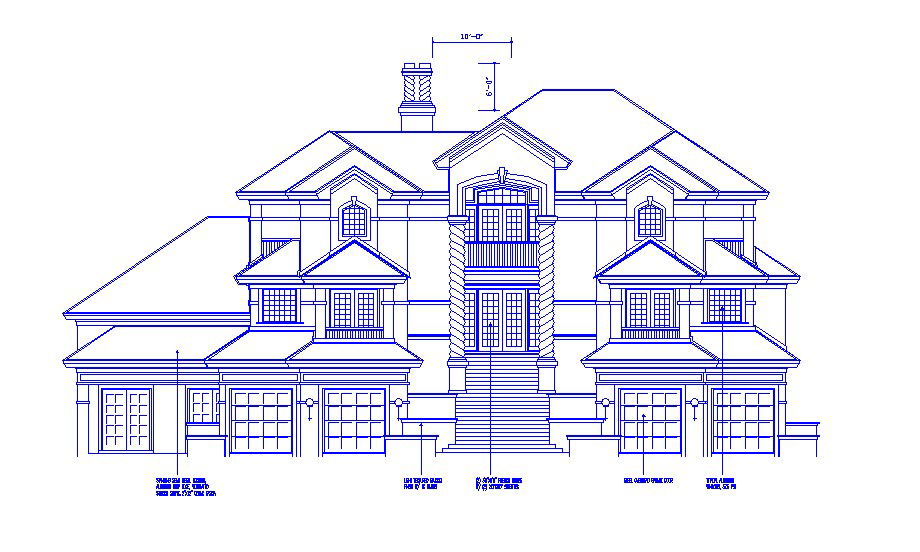Luxuries bungalow facing elevation cad drawing details dwg file
Description
Luxuries bungalow facing elevation cad drawing details that includes a detailed view of flooring view, doors and windows view, staircase view, balcony view, wall design, dimensions, roof or terrace view and much more of bungalow details.
Uploaded by:
