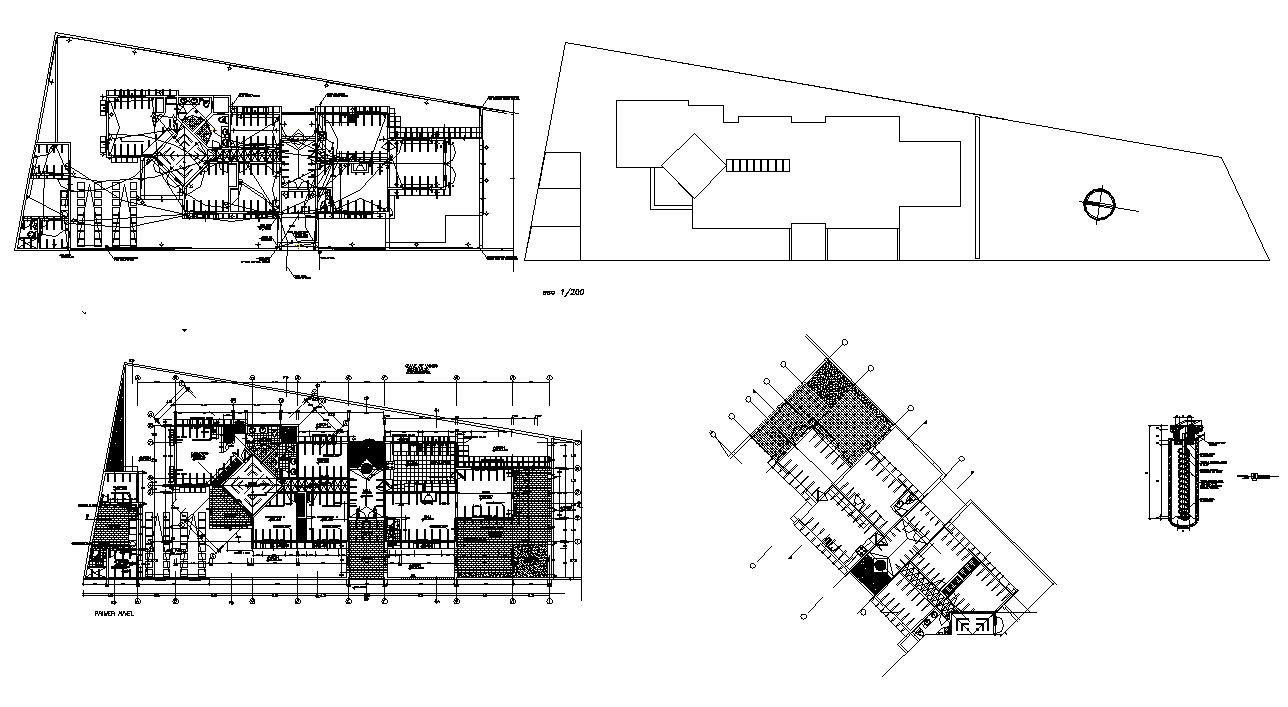Autocad drawing of residential bunglow
Description
Autocad drawing of residential bunglow it include foundation plan,site plan,ground floor plan it also include parking area,garden area,kitchen,drawing room,bedroom,toilets, etc
Uploaded by:
K.H.J
Jani
