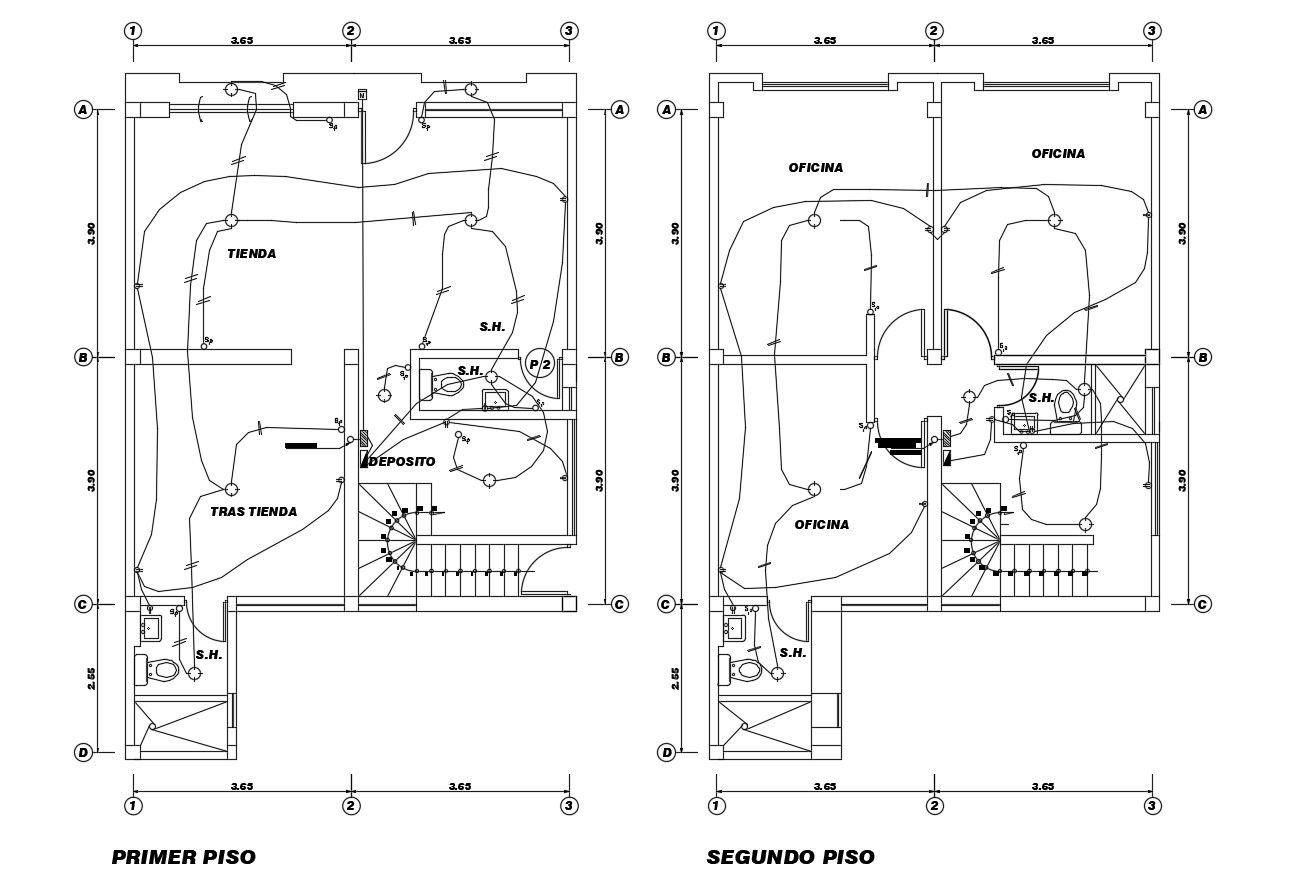Residential bungalow electrical layout in AutoCAD
Description
Residential bungalow electrical layout in AutoCAD it includes the first floor, second floor it also includes dining area, kitchen, living room, master bedroom, kids room, balcony, bathroom,etc
Uploaded by:
K.H.J
Jani
