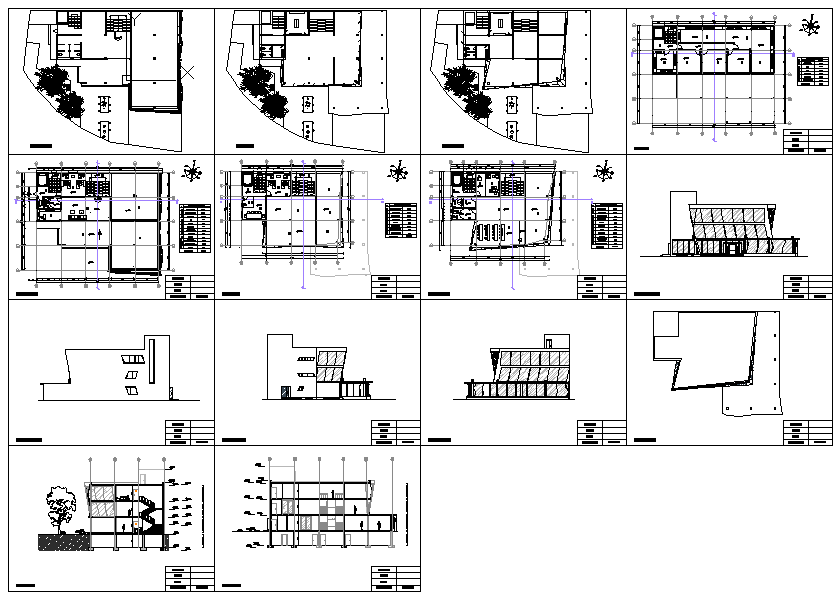Museum
Description
The concept of the design of museum is freedom in every aspect: in architectural and social. That architectural freedom concept is reflected into torsional and flat and rigid form and shape of the structural element such walls and curtain windows, and then transparency, visual and constructional quality. For the another aspect – social it may be expressed the fact that it relies on architectural characteristics of concept in terms of: free accessability - anybody can drop in whenever they want, quality of architectural colour and moodness as well as the quality of stuff and quantity and affordness of exhibits and facilities.
The most visible characterisic of this Museum is its unusual form. The site, surrounded by two streets, is accessible from multiple directions, which led to the actual plan of circularity. People can enter to the Museum through south direction which helps to facilitate easy access and a sense of closeness between the building and the city.
The use of glass walls, inside and out, produces transparency and brightness. It also enhances a sense of encounter, an awareness of each other's presence, and unity among the visitors, whether they are at inside or outside of the building.
Ground Floor
1. Forecourt / public entrance – 50 m2
2. Lobby / public hall – 42.4 m2
3. Currator's office – 22.8 m2
4. Shop – 6.7 m2
5. Toilet male – 1.9 m2
6. Toilet female – 1.9 m2
7. Private entrance – 22.8 m2
8. Reception area – 2.4 m2
9. Private toilet – 2.7 m2
10. Virtual gallery – 88.3 m2
11. Archeology and Numismaticism – 92 m2
12. Public stairs – 19.4 m2 TOTAL AREA: 353.3 m2
First floor
1. Temporary exhibition – 52.2 m2
2. Lobby / Public hall – 42.4 m2
3. Administration office – 22.8 m2
4. Conference room – 16.20 m2
5. Private toilet – 4.4 m2
6. Private hall – 22.8 m2
7. Ethnology and History – 72.2 m2
8. Public entrance / stairs – 19.4 m2 TOTAL AREA: 252.4 m2
Second floor
1. Lobby / Public hall – 42.4 m2
2. Toilet male – 4.7 m2
3. Toilet female – 4.7 m2
4. Private hall – 22.8 m2
5. Private toilet – 4.8 m2
6. Dressing room – 5 m2
7. Secretary – 9 m2
8. Director’s office – 13.4 m2
9. Lecture room – 50.75 m2
10. Theater (audio-visual entertainment) – 76.5 m2
11. Public entrance/stairs – 19.4 m2 TOTAL AREA: 253.4 m2
Basement
1. Private hall – 22.8 m2
2. Storage – 20.7 m2
3. Depot – 92.5 m2
4. Sprinkler system – 22 m2
5. Air conditioning – 22 m2
6. Distric central heating system – 21.3 m2 TOTAL AREA: 201.3 m2
1.5.2. Architecture of the Museum – idea
- Complexity
- Sharp and curved lines
- Transparency and openness
- Pleasant and bright façade with slight visible strips
- Contrast (black vs. white)
- Safety and security
- Arranged surroundings and external design
- Separated private and public parking lots
Uploaded by:
Amel
Adilović
