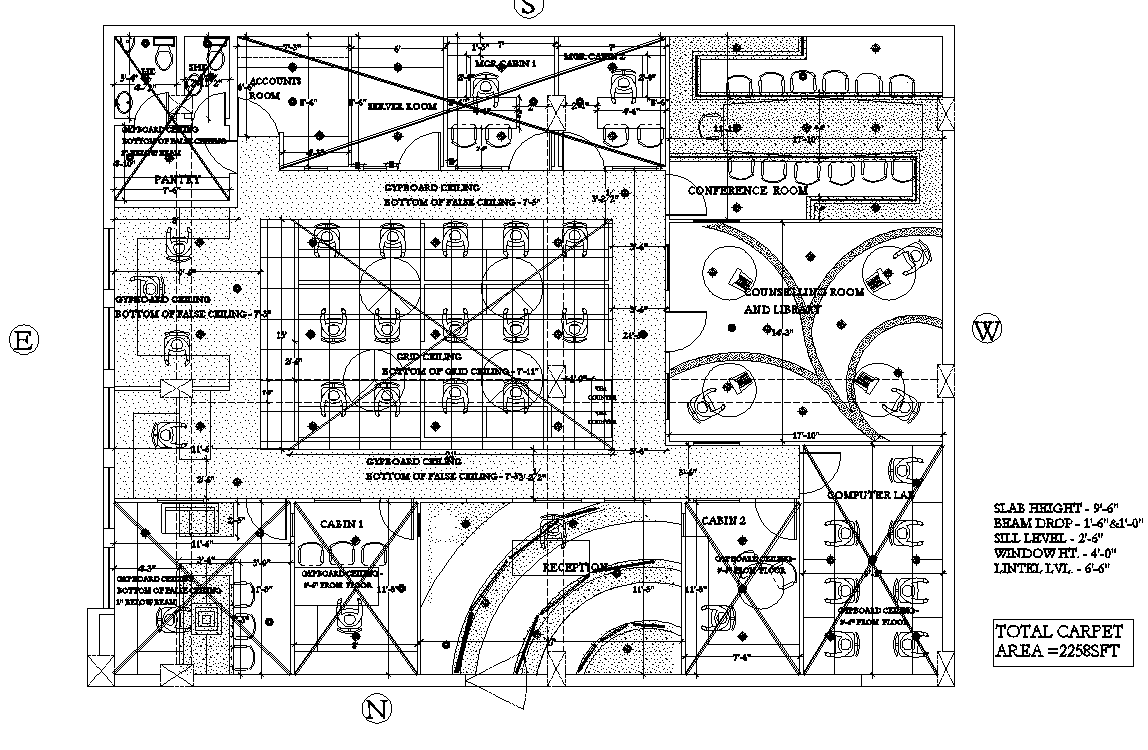Office Layout Plan In DWG File
Description
Office Layout Plan In DWG File which includes detail of Slab height, beam drop, sill level, window height, lintel level, it also provide detail dimension of counselling room, computer lab, conference room, reception area, cabins, washroom, toilet,

Uploaded by:
Eiz
Luna

