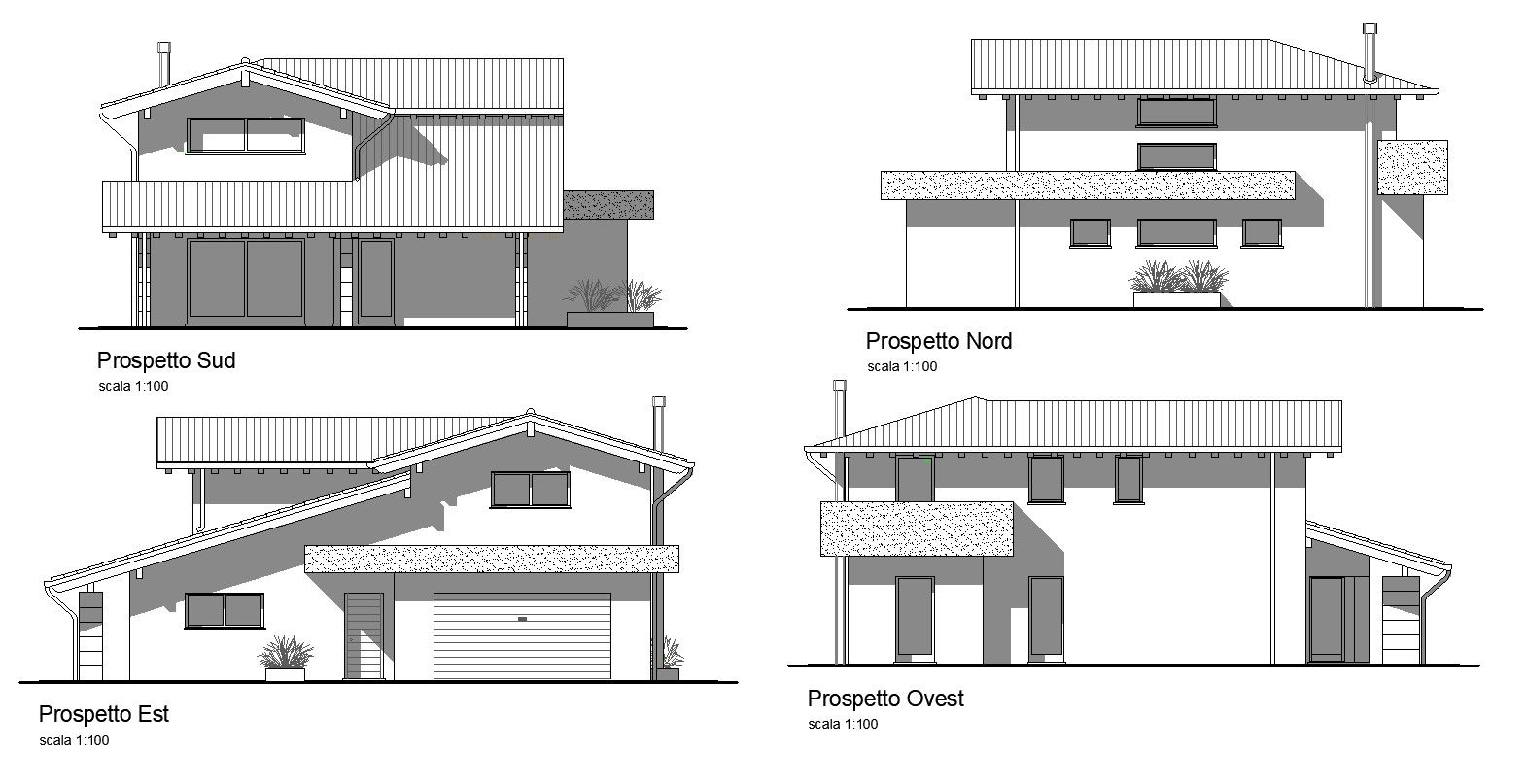Bungalow Drawing In DWG File
Description
Bungalow Drawing In DWG File which provides detail of floor level, detail of north elevation, west elevation, south elevation, east elevation, etc it also gives detail of doors and window, outer design of bungalow.

Uploaded by:
Eiz
Luna

