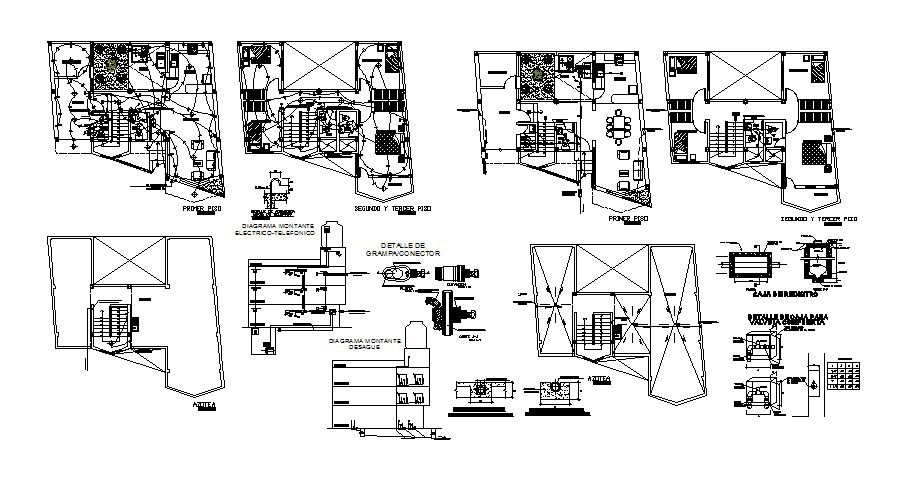Building Plan In DWG File
Description
Building Plan In DWG File which includes detail of electric layout, detail of different section and elevation, detail dimension of the hall, bedroom, kitchen, dining area, bathroom, toilet, it also gives full detail of furniture.

Uploaded by:
Eiz
Luna

