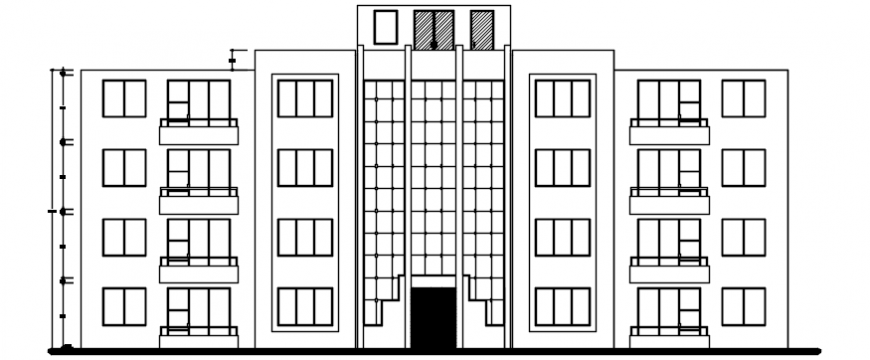Autocad drawing of multi-family house elevation
Description
Autocad drawing of multi-family house elevation showing all required details like openings, stair cabin, railing details, elevation treatments, vertical dimensions, etc.
Uploaded by:
Eiz
Luna

