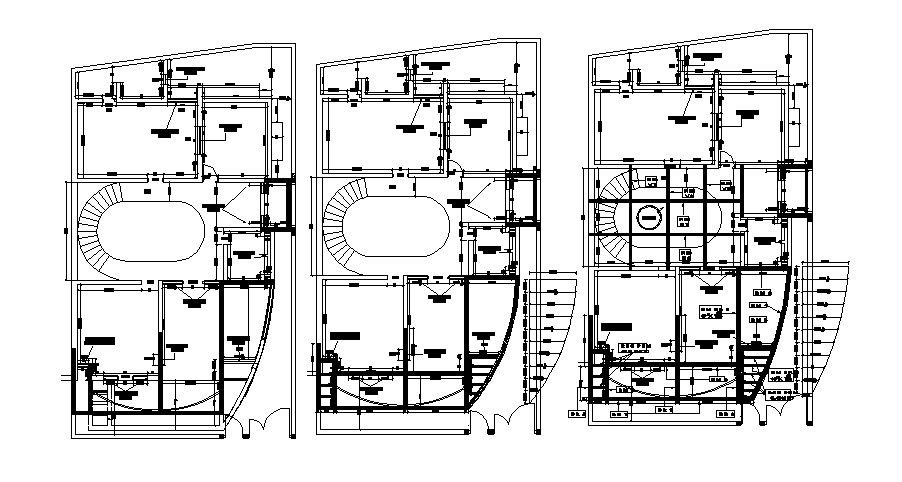Ground floor electrical layout plan of the bungalow with detail dimension in dwg file
Description
Ground floor electrical layout plan of the bungalow with detail dimension in dwg file which provides structure detail drawing of the bungalow, working drawing, detail dimension of the living room, bedroom, kitchen, dining area, WC and bath, etc.

Uploaded by:
Eiz
Luna
