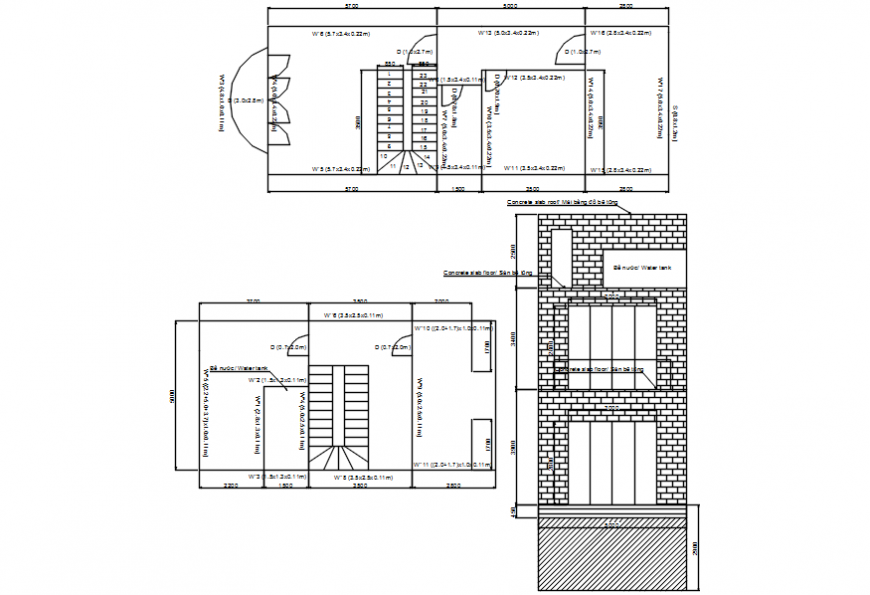House plan layout cad file
Description
Autocad drawing of house plan layout and front elevation showing all the required details including details of room dimensions, staircase cabin, material hatching, door-window openings with dimensions, etc.
Uploaded by:
Eiz
Luna
