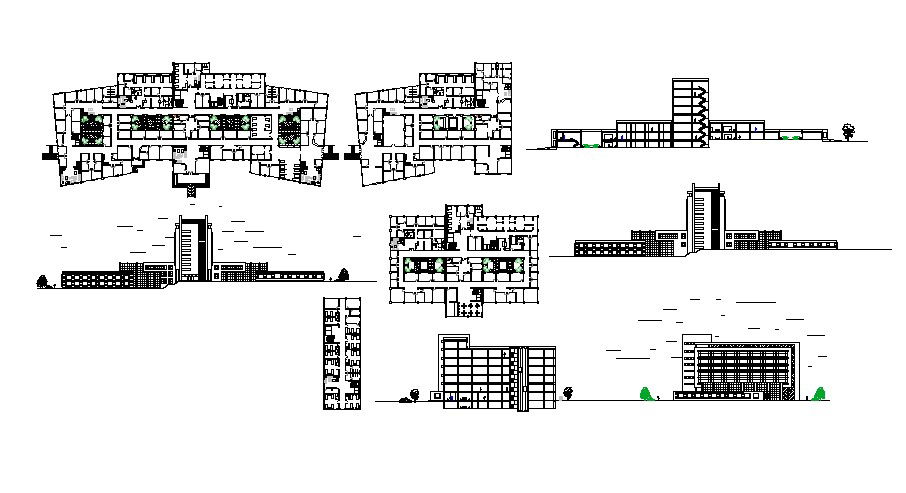Architectural plan of a general hospital with elevation and section in dwg file
Description
Architectural plan of a general hospital with elevation and section in dwg file which includes detail of front elevation, side elevation, rear elevation, back elevation, a different section of the hospital, detail of different floor, detail of different department in a hospital, etc it also gives detail of the top view of hospital.

Uploaded by:
Eiz
Luna

