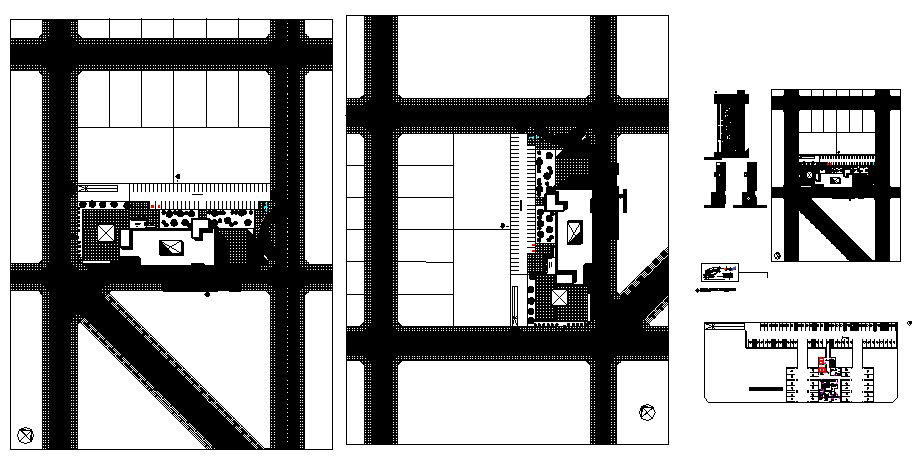Roof plan of the hospital in AutoCAD file
Description
Roof plan of the hospital in AutoCAD file which includes detail of the top view of hospital, detail parking area, lawn area, garden area, etc it also includes detail of nearest road detail which is useful for people.

Uploaded by:
Eiz
Luna
